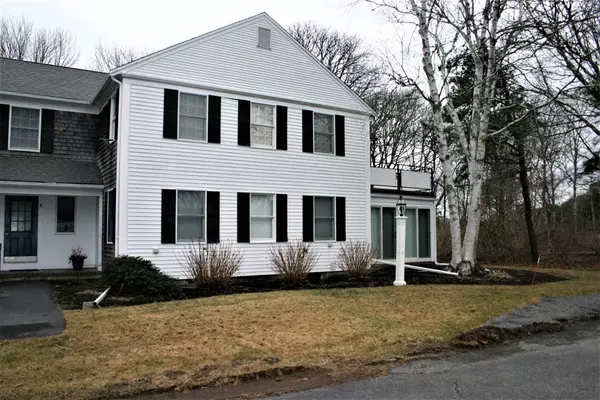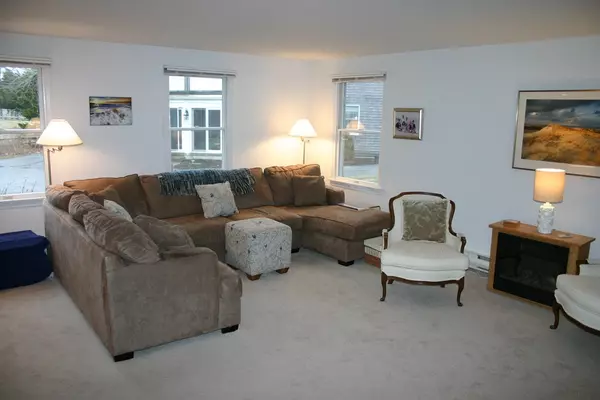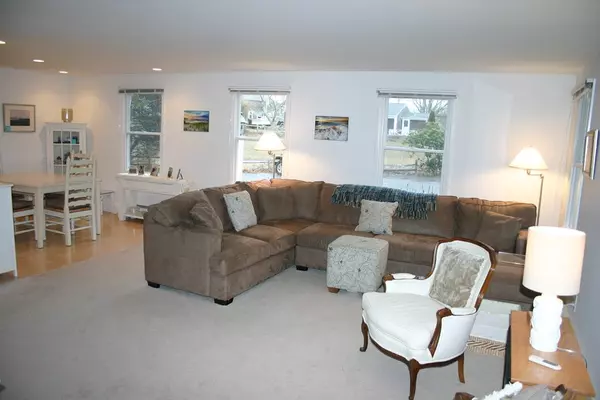For more information regarding the value of a property, please contact us for a free consultation.
93 Depot Rd #10 Chatham, MA 02633
Want to know what your home might be worth? Contact us for a FREE valuation!

Our team is ready to help you sell your home for the highest possible price ASAP
Key Details
Sold Price $375,000
Property Type Condo
Sub Type Condominium
Listing Status Sold
Purchase Type For Sale
Square Footage 1,096 sqft
Price per Sqft $342
MLS Listing ID 72611393
Sold Date 07/16/20
Style Other (See Remarks)
Bedrooms 2
Full Baths 2
HOA Fees $325/mo
HOA Y/N true
Year Built 1980
Annual Tax Amount $1,648
Tax Year 2020
Lot Size 347.000 Acres
Acres 347.0
Property Description
Rare offering of a first floor 2 bedroom, 2 bath condominium at Oyster Heights. This exceptional location is a short distance away from Downtown Chatham shops, restaurants, churches and banks, the Oyster Pond, Post Office, CVS, Chatham Village Market and more. In excellent condition, this delightful home also offers an open living/dining area, updated kitchen, 3 season sunroom, first floor laundry as well as a walk in cedar closet and plentiful storage in the lower level. Don't miss out on the opportunity to own this Oyster Heights condominium which is centrally located and fairly priced.
Location
State MA
County Barnstable
Area Chatham (Village)
Zoning Gb2
Direction Depot Road to Hitching Post Road...first driveway on left...Building #93 - Unit 10
Rooms
Primary Bedroom Level First
Dining Room Flooring - Laminate
Kitchen Flooring - Laminate, Countertops - Upgraded
Interior
Interior Features Finish - Sheetrock
Heating Electric
Cooling Window Unit(s)
Flooring Tile, Carpet, Laminate
Appliance Range, Dishwasher, Microwave, Refrigerator, Washer/Dryer, Electric Water Heater, Utility Connections for Electric Range, Utility Connections for Electric Oven, Utility Connections for Electric Dryer
Laundry Flooring - Stone/Ceramic Tile, First Floor, In Unit, Washer Hookup
Exterior
Utilities Available for Electric Range, for Electric Oven, for Electric Dryer, Washer Hookup
Waterfront Description Beach Front, Bay, Walk to, 1/2 to 1 Mile To Beach, Beach Ownership(Public)
Roof Type Shingle
Total Parking Spaces 2
Garage No
Building
Story 1
Sewer Public Sewer
Water Public, Individual Meter
Architectural Style Other (See Remarks)
Schools
Elementary Schools Monomoy
Middle Schools Monomoy
High Schools Monomoy
Others
Pets Allowed Breed Restrictions
Read Less
Bought with John Farrell • Kinlin Grover Real Estate



