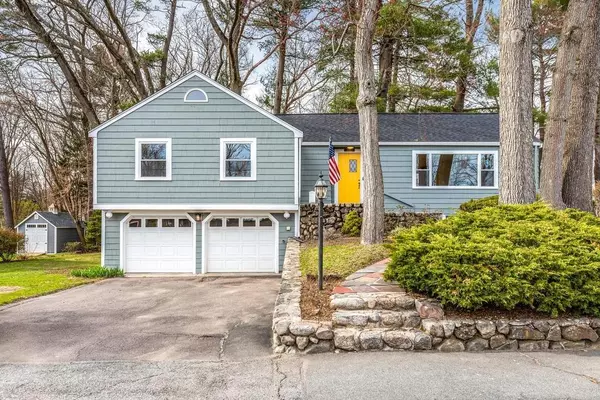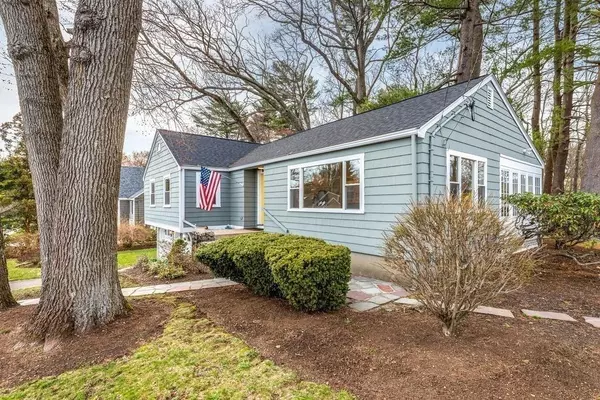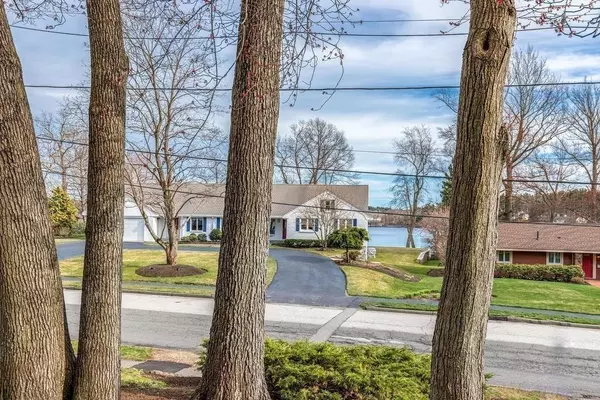For more information regarding the value of a property, please contact us for a free consultation.
111 Locksley Rd Lynnfield, MA 01940
Want to know what your home might be worth? Contact us for a FREE valuation!

Our team is ready to help you sell your home for the highest possible price ASAP
Key Details
Sold Price $750,000
Property Type Single Family Home
Sub Type Single Family Residence
Listing Status Sold
Purchase Type For Sale
Square Footage 1,575 sqft
Price per Sqft $476
Subdivision Sherwood Forest
MLS Listing ID 72619846
Sold Date 06/30/20
Style Ranch
Bedrooms 3
Full Baths 2
HOA Y/N false
Year Built 1952
Annual Tax Amount $7,428
Tax Year 2020
Lot Size 0.340 Acres
Acres 0.34
Property Description
Fully renovated, exceptional, 3-bedroom, 2-bath, 2-car oversized garage home with Beautiful Lake Views! Featuring an open floor plan with sun-filled spaces for entertainment and relaxation. Newly renovated with smartly Designed White Kitchen with Quartz Countertops, New Whirlpool Energy Star SS Appliances, New and Refinished Solid Oak Hardwood Floors, New Harvey Windows, New 200AMP Electrical. New oil to gas conversion, featuring New High-Efficiency Gas Heating System and High-Efficiency Tankless Gas Hot Water Heater. New A/C, New Architectural Roof, LED recessed lighting and Newly Painted Interior and Exterior. Master bedroom features Master Bath with walk-in shower, Grohe fixtures and vanity with Quartz Countertop. Lower level includes Waterproof Vinyl Plank Flooring, LED recessed lighting. Move right in and enjoy relaxing on your 3-Seasons Porch with views of Suntaug Lake!
Location
State MA
County Essex
Zoning RA
Direction Summer St. to Moulton Dr. to Locksley Road
Rooms
Family Room Flooring - Vinyl, Recessed Lighting
Basement Full, Partially Finished, Interior Entry, Garage Access, Concrete
Primary Bedroom Level First
Dining Room Flooring - Hardwood, Open Floorplan, Recessed Lighting, Remodeled
Kitchen Flooring - Hardwood, Countertops - Stone/Granite/Solid, Cabinets - Upgraded, Open Floorplan, Recessed Lighting, Remodeled, Stainless Steel Appliances, Gas Stove, Peninsula, Lighting - Pendant, Lighting - Overhead
Interior
Interior Features Recessed Lighting, Sun Room, Mud Room
Heating Forced Air, Natural Gas, ENERGY STAR Qualified Equipment
Cooling Central Air, ENERGY STAR Qualified Equipment
Flooring Tile, Vinyl, Hardwood, Flooring - Wood, Flooring - Vinyl
Appliance Range, Dishwasher, Disposal, Microwave, Refrigerator, Freezer, ENERGY STAR Qualified Refrigerator, ENERGY STAR Qualified Dishwasher, Cooktop, Range - ENERGY STAR, Gas Water Heater, Tank Water Heaterless, Plumbed For Ice Maker, Utility Connections for Gas Range, Utility Connections for Gas Oven, Utility Connections for Gas Dryer
Laundry Flooring - Vinyl, Gas Dryer Hookup, Recessed Lighting, Remodeled, Washer Hookup, In Basement
Exterior
Exterior Feature Rain Gutters, Sprinkler System, Stone Wall
Garage Spaces 2.0
Community Features Shopping, Park, Golf, Medical Facility, Highway Access, House of Worship, Public School
Utilities Available for Gas Range, for Gas Oven, for Gas Dryer, Washer Hookup, Icemaker Connection
Roof Type Shingle
Total Parking Spaces 4
Garage Yes
Building
Lot Description Wooded
Foundation Block
Sewer Private Sewer
Water Public
Architectural Style Ranch
Schools
Elementary Schools Huckleberryhill
Middle Schools Lms
High Schools Lhs
Read Less
Bought with Kelly Dimbat • Lamacchia Realty, Inc.



