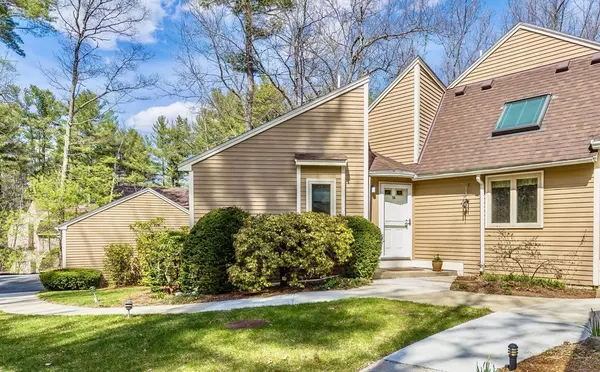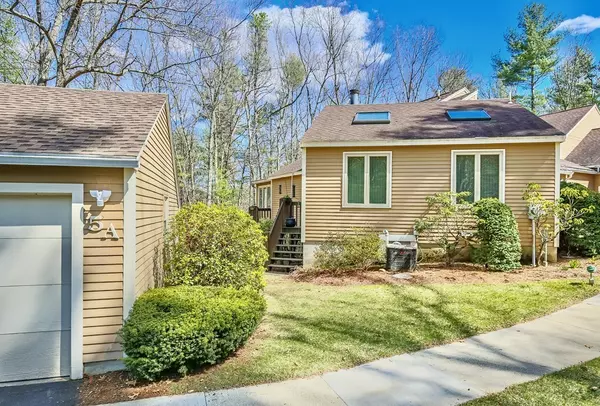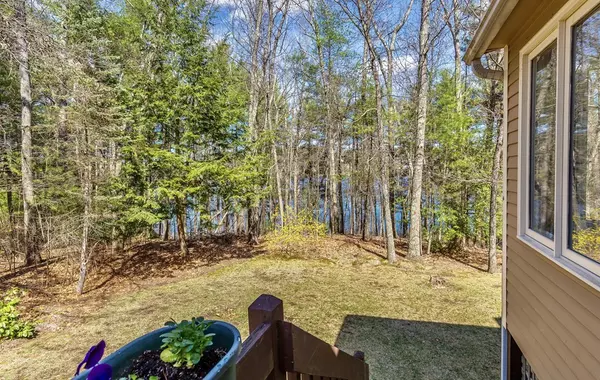For more information regarding the value of a property, please contact us for a free consultation.
5A Old Colony Drive #5A Westford, MA 01886
Want to know what your home might be worth? Contact us for a FREE valuation!

Our team is ready to help you sell your home for the highest possible price ASAP
Key Details
Sold Price $440,000
Property Type Condo
Sub Type Condominium
Listing Status Sold
Purchase Type For Sale
Square Footage 2,509 sqft
Price per Sqft $175
MLS Listing ID 72643935
Sold Date 06/30/20
Bedrooms 2
Full Baths 2
HOA Fees $586/mo
HOA Y/N true
Year Built 1984
Annual Tax Amount $6,542
Tax Year 2020
Lot Size 53.000 Acres
Acres 53.0
Property Description
Enjoy the tranquility of this natural setting living at Pilgrim Village at Keyes Pond: 53 acres with 1800' of frontage on Keyes Pond, walking/hiking trails, as well as canoeing, fishing, skating/snowshoeing on the Pond. Spacious 2509 sf Townhouse with views of the Pond, open floor plan with cathedral ceilings & skylights, living room with marble fireplace opens to a sunroom with Pond views, master suite with remodeled bath including spa and walk-in shower, newer kitchen with granite counters, custom cherry cabinetry, Jenn-Are gas range, Bosch dishwasher, SS fridge, island with seating open to the family room with cathedral ceilings, skylights and French doors. 565 sf of finished area in the lower level with daylight windows and walk-out includes a large craft/laundry room with built-ins, office with built in desk and playroom plus a workshop & lots of storage closets also a two car garage. Association fees include exterior maintenance, septic systems, snowplowing, landscaping, streets.
Location
State MA
County Middlesex
Zoning Res A
Direction Groton Road to Pilgrim Village Drive to Old Colony Drive
Rooms
Family Room Cathedral Ceiling(s), Ceiling Fan(s), Flooring - Hardwood, French Doors, Cable Hookup, Exterior Access, High Speed Internet Hookup, Open Floorplan, Slider
Primary Bedroom Level Second
Dining Room Flooring - Wall to Wall Carpet, Lighting - Overhead
Kitchen Cathedral Ceiling(s), Ceiling Fan(s), Closet/Cabinets - Custom Built, Flooring - Stone/Ceramic Tile, Pantry, Countertops - Stone/Granite/Solid, French Doors, Kitchen Island, Cable Hookup, High Speed Internet Hookup, Open Floorplan, Remodeled, Stainless Steel Appliances, Gas Stove, Lighting - Pendant
Interior
Interior Features Cathedral Ceiling(s), Ceiling Fan(s), Lighting - Overhead, Ceiling - Cathedral, Closet, Closet/Cabinets - Custom Built, Open Floor Plan, Recessed Lighting, Closet - Walk-in, Cable Hookup, High Speed Internet Hookup, Walk-in Storage, Closet - Double, Sun Room, Entry Hall, Office, Home Office-Separate Entry, Play Room, Sauna/Steam/Hot Tub, Finish - Sheetrock, Wired for Sound, Internet Available - Broadband
Heating Forced Air, Electric Baseboard, Natural Gas, Unit Control, Humidity Control
Cooling Central Air, Individual, Unit Control
Flooring Tile, Carpet, Hardwood, Flooring - Wall to Wall Carpet, Flooring - Stone/Ceramic Tile
Fireplaces Number 1
Fireplaces Type Living Room
Appliance Dishwasher, Microwave, Countertop Range, Refrigerator, Gas Water Heater, Tank Water Heater, Plumbed For Ice Maker, Utility Connections for Gas Range, Utility Connections for Gas Dryer
Laundry Dryer Hookup - Gas, Washer Hookup, In Basement, In Unit
Exterior
Exterior Feature Rain Gutters, Professional Landscaping, Sprinkler System
Garage Spaces 2.0
Community Features Shopping, Park, Walk/Jog Trails, Stable(s), Conservation Area, Highway Access, House of Worship, Private School, Public School
Utilities Available for Gas Range, for Gas Dryer, Washer Hookup, Icemaker Connection
Waterfront Description Waterfront, Pond, Walk to, Access, Direct Access, Private
Roof Type Shingle
Total Parking Spaces 4
Garage Yes
Building
Story 3
Sewer Private Sewer
Water Public
Schools
Elementary Schools Miller/Day
Middle Schools Stony Brook
High Schools Academy
Others
Pets Allowed Yes
Senior Community false
Acceptable Financing Contract
Listing Terms Contract
Read Less
Bought with Rachel Kiley • Compass



