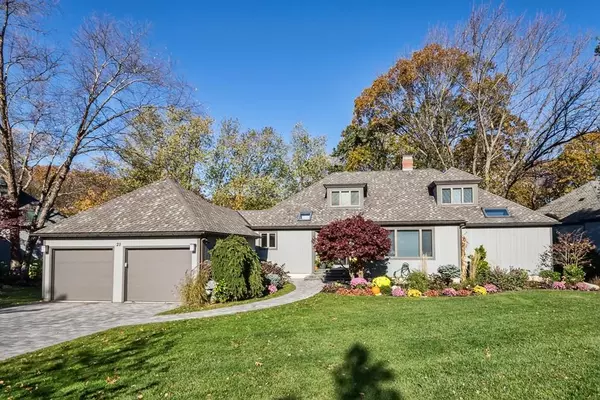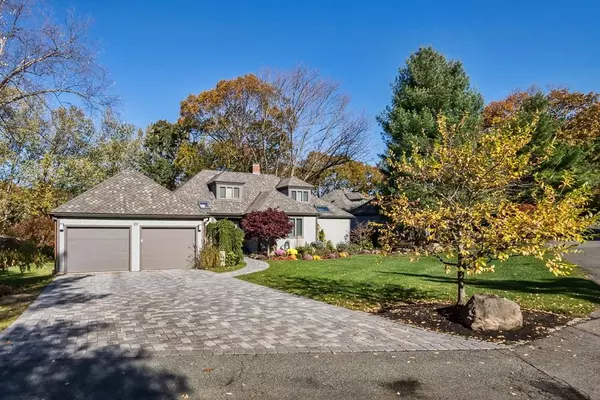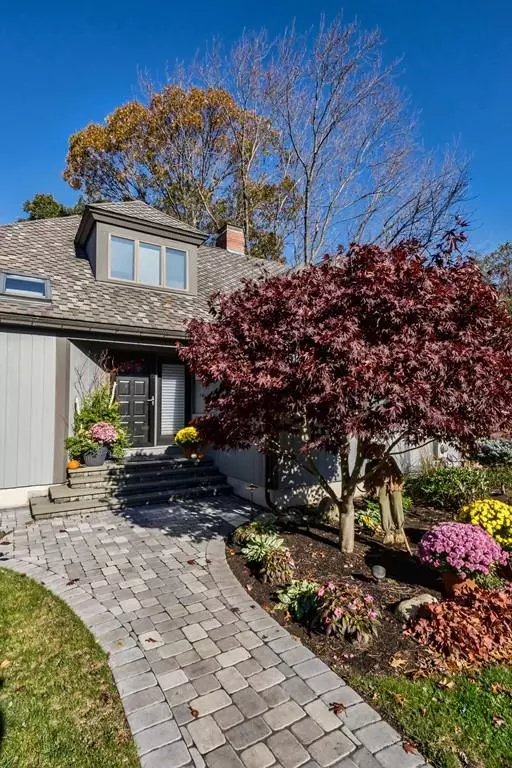For more information regarding the value of a property, please contact us for a free consultation.
20 One Salem Street #20 Swampscott, MA 01907
Want to know what your home might be worth? Contact us for a FREE valuation!

Our team is ready to help you sell your home for the highest possible price ASAP
Key Details
Sold Price $1,150,000
Property Type Single Family Home
Sub Type Single Family Residence
Listing Status Sold
Purchase Type For Sale
Square Footage 2,885 sqft
Price per Sqft $398
MLS Listing ID 72620914
Sold Date 06/30/20
Style Contemporary
Bedrooms 4
Full Baths 4
Half Baths 1
Year Built 1987
Annual Tax Amount $10,240
Tax Year 2019
Lot Size 0.470 Acres
Acres 0.47
Property Description
The next phase of your exceptional life starts here. Enjoy easy living at One Salem Street. Gorgeously updated kitchen with high end appliances, beautifully chosen back splash and counters. Amazing storage space overflows into the mud room. Dining room with custom built-ins opens up to the living room which is perfect for entertaining. Separate den with wet bar and lovely built in entertainment center. First floor master suite in neutral tones is a lovely space to relax in and has a newly renovated master bathroom with tile shower, soaking tub, double vanity and make up area. Guest bedroom with a loft area makes for a great office space. Finished walk out lower level provides your guests with two full bathrooms, two bedrooms and a beautiful family room area. Other improvements include paver driveway, new heating system, new deck. Enjoy the use of the pool and tennis court as well.
Location
State MA
County Essex
Zoning Res
Direction Salem Street to One Salem Street
Rooms
Family Room Flooring - Wall to Wall Carpet, Recessed Lighting
Basement Full, Finished, Walk-Out Access
Primary Bedroom Level Main
Dining Room Closet/Cabinets - Custom Built, Flooring - Hardwood, Recessed Lighting
Kitchen Flooring - Stone/Ceramic Tile, Dining Area, Countertops - Upgraded, Cabinets - Upgraded, Exterior Access, Recessed Lighting, Stainless Steel Appliances
Interior
Interior Features Bathroom - Half, Bathroom - With Tub & Shower, Bathroom - With Shower Stall, Wet bar, Bathroom, Den, Loft, Bonus Room, Wet Bar
Heating Baseboard, Fireplace
Cooling Central Air
Flooring Tile, Carpet, Hardwood, Flooring - Stone/Ceramic Tile, Flooring - Wall to Wall Carpet
Fireplaces Number 2
Fireplaces Type Living Room
Appliance Oven, Dishwasher, Disposal, Trash Compactor, Microwave, Countertop Range, Refrigerator, Freezer, Washer, Dryer, Gas Water Heater, Utility Connections for Gas Range, Utility Connections for Electric Oven
Exterior
Garage Spaces 2.0
Community Features Public Transportation, Shopping, Pool, Tennis Court(s), House of Worship, Public School, T-Station, University
Utilities Available for Gas Range, for Electric Oven
Waterfront Description Beach Front, Ocean, 1/2 to 1 Mile To Beach, Beach Ownership(Public)
Roof Type Shingle
Total Parking Spaces 4
Garage Yes
Building
Lot Description Other
Foundation Concrete Perimeter
Sewer Public Sewer
Water Public
Architectural Style Contemporary
Schools
Middle Schools Sms
High Schools Shs
Read Less
Bought with Phyllis Sagan • Sagan Harborside Sotheby's International Realty



