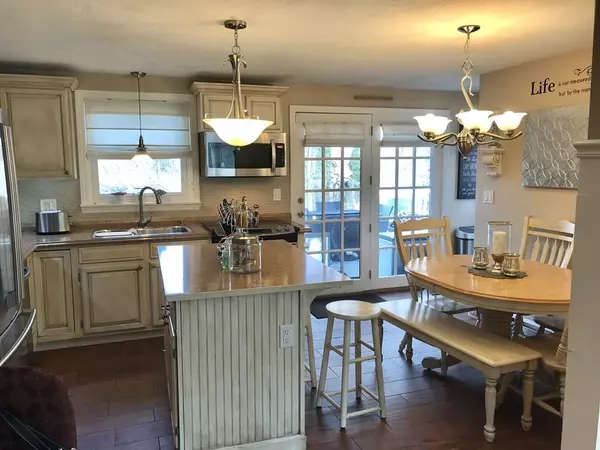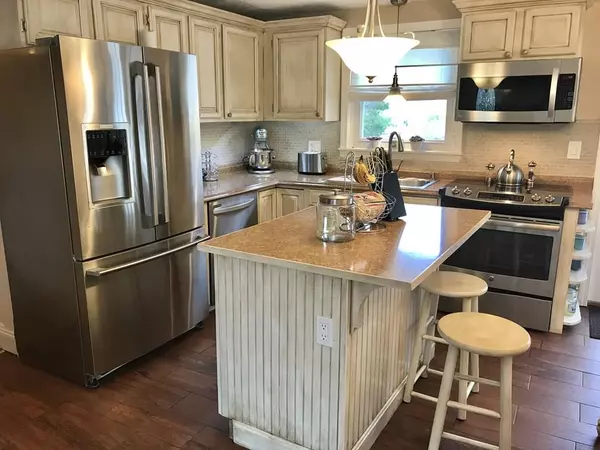For more information regarding the value of a property, please contact us for a free consultation.
15 Mount Pleasant Street Oxford, MA 01540
Want to know what your home might be worth? Contact us for a FREE valuation!

Our team is ready to help you sell your home for the highest possible price ASAP
Key Details
Sold Price $285,000
Property Type Single Family Home
Sub Type Single Family Residence
Listing Status Sold
Purchase Type For Sale
Square Footage 960 sqft
Price per Sqft $296
MLS Listing ID 72642941
Sold Date 07/02/20
Style Ranch
Bedrooms 3
Full Baths 1
Year Built 1982
Annual Tax Amount $3,504
Tax Year 2019
Lot Size 0.920 Acres
Acres 0.92
Property Description
Meticulously maintained 3 bedroom Ranch nestled on a dead-end street. Updates include Roof, windows, lighting, electrical panel, hybrid hot water heater, 6 panel wood doors, kitchen and bathroom remodels! A buyer will love the mint composite deck just off the kitchen. Enjoy your morning coffee or evening glass of wine in privacy. Fenced yard! The kitchen has a built in island, under cabinet lighting and 3 year old appliances. The sunny living room has custom wainscoting and is open to the kitchen. You will find the home very comfortable and inviting. All neutral colors! Fresh paint. The yard offers some wonderful perennials ready to burst for the season. A 12x12 storage shed. Security system. This is a very nice home that has been loved by the same owner for many years. A job transfer is the only reason it is being sold. Schedule to see this lovely home.
Location
State MA
County Worcester
Zoning R1
Direction Main Street to Holbrook and right onto Mt Pleasant
Rooms
Basement Full, Interior Entry, Bulkhead, Sump Pump, Concrete
Primary Bedroom Level First
Interior
Heating Electric Baseboard
Cooling Wall Unit(s)
Flooring Tile, Carpet
Fireplaces Number 1
Appliance Range, Dishwasher, Microwave, Washer, Dryer, Electric Water Heater, Plumbed For Ice Maker, Utility Connections for Electric Range, Utility Connections for Electric Dryer
Laundry In Basement, Washer Hookup
Exterior
Exterior Feature Rain Gutters, Storage, Professional Landscaping
Fence Fenced/Enclosed, Fenced
Community Features Shopping, Highway Access, House of Worship, Public School, University
Utilities Available for Electric Range, for Electric Dryer, Washer Hookup, Icemaker Connection
Roof Type Shingle
Total Parking Spaces 3
Garage No
Building
Foundation Concrete Perimeter
Sewer Private Sewer
Water Private
Architectural Style Ranch
Others
Senior Community false
Acceptable Financing Contract
Listing Terms Contract
Read Less
Bought with Mary Gale • RE/MAX Vision



