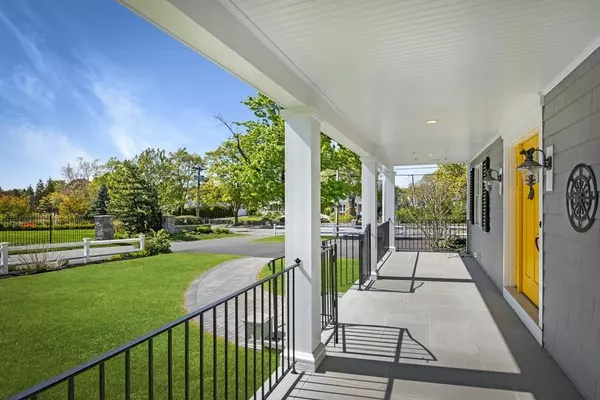For more information regarding the value of a property, please contact us for a free consultation.
50 Puritan Lane Swampscott, MA 01907
Want to know what your home might be worth? Contact us for a FREE valuation!

Our team is ready to help you sell your home for the highest possible price ASAP
Key Details
Sold Price $1,480,000
Property Type Single Family Home
Sub Type Single Family Residence
Listing Status Sold
Purchase Type For Sale
Square Footage 3,798 sqft
Price per Sqft $389
MLS Listing ID 72631045
Sold Date 06/30/20
Style Colonial
Bedrooms 4
Full Baths 3
Half Baths 1
HOA Y/N false
Year Built 1930
Annual Tax Amount $13,230
Tax Year 2020
Lot Size 0.440 Acres
Acres 0.44
Property Description
This gem is more than just a home it is a coastal lifestyle. Renovated meticulously with no expense spared this house is just steps to the quiet Eisman's beach. Ocean views abound on every level and the sound of ocean waves will be calling you from the front porch. Upon entry you have a gorgeous front to back living room and intimate dining room. A state-of-the-art chefs kitchen features Wolf and Subzero appliances, Cambria Quartz countertops; 2 center islands; floor to ceiling pantry closets and all glass custom tiles. The first floor open floor plan offers convenient access to the mud room, a spacious fireplaced family room & deck overlooking an enormous fenced in rear yard. All bedrooms have direct bathroom access.The Penthouse Luxurious Master Bedroom Suite offers ocean, beach & skyline views. The custom master bath includes a 2nd full laundry, Grohe, Cambria, Kohler & Toto quality. The basement offers a finished bonus room and all updated systems! Time to enjoy life at the beach!
Location
State MA
County Essex
Zoning A1
Direction Puritan Road to Puritan Lane ( Corner Lot Location....steps to Beach)
Rooms
Family Room Skylight, Vaulted Ceiling(s), Flooring - Hardwood, Exterior Access
Basement Full, Partially Finished, Interior Entry, Bulkhead, Sump Pump, Concrete
Primary Bedroom Level Third
Dining Room Flooring - Hardwood, Chair Rail, Wainscoting
Kitchen Closet, Closet/Cabinets - Custom Built, Flooring - Hardwood, Countertops - Stone/Granite/Solid, Cabinets - Upgraded, Recessed Lighting
Interior
Interior Features Bathroom - Full, Bathroom - Tiled With Shower Stall, Countertops - Upgraded, Double Vanity, Recessed Lighting, Closet/Cabinets - Custom Built, Countertops - Stone/Granite/Solid, Bathroom, Play Room, Mud Room, Foyer, Wired for Sound
Heating Hot Water, Natural Gas, Fireplace
Cooling Central Air, Ductless
Flooring Tile, Hardwood, Flooring - Stone/Ceramic Tile, Flooring - Hardwood
Fireplaces Number 3
Fireplaces Type Living Room
Appliance Range, Dishwasher, Disposal, Microwave, Refrigerator, Washer, Dryer, Range Hood, Gas Water Heater, Utility Connections for Gas Range, Utility Connections for Gas Oven, Utility Connections for Electric Dryer
Laundry Third Floor, Washer Hookup
Exterior
Exterior Feature Rain Gutters, Storage, Garden, Outdoor Shower
Garage Spaces 2.0
Fence Fenced/Enclosed, Fenced
Community Features Public Transportation, Shopping, Pool, Tennis Court(s), Park, Walk/Jog Trails, Golf, Medical Facility, Laundromat, Bike Path, Conservation Area, Highway Access, House of Worship, Marina, Private School, Public School, T-Station, University
Utilities Available for Gas Range, for Gas Oven, for Electric Dryer, Washer Hookup
Waterfront Description Beach Front, Ocean, Walk to, 0 to 1/10 Mile To Beach, Beach Ownership(Public)
View Y/N Yes
View Scenic View(s)
Roof Type Shingle
Total Parking Spaces 7
Garage Yes
Building
Lot Description Corner Lot, Level
Foundation Concrete Perimeter
Sewer Public Sewer
Water Public
Architectural Style Colonial
Schools
Elementary Schools Private/Public
Middle Schools Private/Public
High Schools Private/Public
Others
Senior Community false
Read Less
Bought with Brackett Janis Group • Engel & Volkers By the Sea



