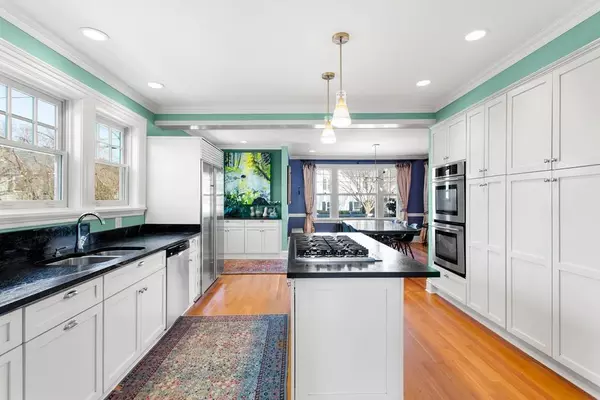For more information regarding the value of a property, please contact us for a free consultation.
998 Humphrey Street Swampscott, MA 01907
Want to know what your home might be worth? Contact us for a FREE valuation!

Our team is ready to help you sell your home for the highest possible price ASAP
Key Details
Sold Price $902,500
Property Type Single Family Home
Sub Type Single Family Residence
Listing Status Sold
Purchase Type For Sale
Square Footage 3,936 sqft
Price per Sqft $229
MLS Listing ID 72634004
Sold Date 07/06/20
Style Tudor
Bedrooms 5
Full Baths 3
HOA Y/N false
Year Built 1915
Annual Tax Amount $11,151
Tax Year 2020
Lot Size 8,276 Sqft
Acres 0.19
Property Description
This renovated 5 large bedroom and 3 full bathroom home is located in the Beach Bluff neighborhood and boasts 3,900+sq feet of gorgeous spaces. 998 Humphrey has everything: high ceilings, beautiful original woodwork and moldings, multiple skylights, a large kitchen/dining room with Subzero fridge and double ovens, an alcoved wood burning fireplace, radiant floors in the bathrooms and a first floor mudroom. The large basement features a ventilated work/wood shop and 1,400 additional square feet that could be fully finished, tons of storage throughout and multiple walk-in closets, a screened porch to enjoy the private, fenced in yard, a large mahogany deck, spacious two car garage, and beautiful perennial gardens. The house has gas heat and A/C on the second and third floors. Close to beaches, shopping, the commuter rail, schools and so much more, this home is simply perfect. By private appointment only, no open houses.
Location
State MA
County Essex
Zoning A2
Direction Humphrey Street to corner of Humphrey and Dennison.
Rooms
Basement Full, Partially Finished, Interior Entry, Bulkhead, Radon Remediation System, Concrete
Primary Bedroom Level Third
Interior
Interior Features Sitting Room, Bedroom, Mud Room
Heating Hot Water, Radiant, Natural Gas
Cooling Central Air, Other
Flooring Wood, Tile
Fireplaces Number 1
Appliance Range, Oven, Dishwasher, Disposal, Microwave, Countertop Range, Refrigerator, Washer, Dryer, Gas Water Heater, Utility Connections for Gas Range, Utility Connections for Electric Oven, Utility Connections for Gas Dryer
Laundry In Basement
Exterior
Exterior Feature Rain Gutters, Professional Landscaping
Garage Spaces 2.0
Fence Fenced/Enclosed, Fenced
Community Features Public Transportation, Shopping, Tennis Court(s), Park, Walk/Jog Trails, Golf, Medical Facility, Laundromat, Bike Path, Conservation Area, Highway Access, House of Worship, Private School, Public School, T-Station
Utilities Available for Gas Range, for Electric Oven, for Gas Dryer
Waterfront Description Beach Front, Ocean, Direct Access, Walk to, 3/10 to 1/2 Mile To Beach, Beach Ownership(Public)
Roof Type Shingle
Total Parking Spaces 4
Garage Yes
Building
Lot Description Corner Lot, Level
Foundation Block, Stone
Sewer Public Sewer
Water Public
Architectural Style Tudor
Schools
Middle Schools Sms
High Schools Shs
Others
Senior Community false
Read Less
Bought with Amanda Brawley • RE/MAX Advantage Real Estate



