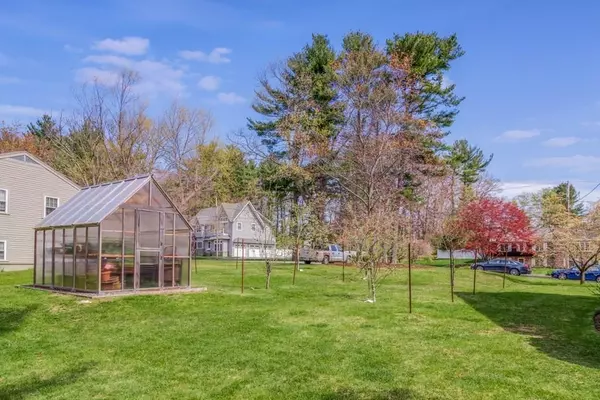For more information regarding the value of a property, please contact us for a free consultation.
38 Edgemere Rd Lynnfield, MA 01940
Want to know what your home might be worth? Contact us for a FREE valuation!

Our team is ready to help you sell your home for the highest possible price ASAP
Key Details
Sold Price $880,000
Property Type Single Family Home
Sub Type Single Family Residence
Listing Status Sold
Purchase Type For Sale
Square Footage 2,152 sqft
Price per Sqft $408
MLS Listing ID 72653161
Sold Date 06/24/20
Style Colonial
Bedrooms 3
Full Baths 1
Half Baths 1
Year Built 1974
Annual Tax Amount $10,330
Tax Year 2020
Lot Size 1.050 Acres
Acres 1.05
Property Description
PILLINGS POND, Live like you are on VACATION every day. Have you dreamt of owning waterfront property? Your boat waiting at your dock for daily sunset cruises, fishing, skating and NATURE. Your Country kitchen welcomes you with fireplace, granite counters, & upgraded appliances. Step outside onto the deck to see your apple, plum, pear and peach trees & A custom 8 x 12 GREENHOUSE w/electricity to GARDEN all year long .Take a morning stroll down to the DOCK and sip your coffee as you watch the sunrise. 3 bedrooms all on the second floor with renovated bath/ large granite vanity & tiled tub/shower in gentle earth colors. Sparkling hardwood throughout the First floor and staircase.. Finished comfortable basement and plenty of extra storage. 8 x10 Reeds Ferry shed adjacent to driveway& additional shed in rear yard. Confirmed Appointments Sat/Sun between 11-1w/ pre-approval. Covid 19 guidelines-masks and gloves. MORE PHOTOS COMING. NEW SEPTIC to be installed
Location
State MA
County Essex
Zoning rc
Direction Summer St to Archer to Edgemere
Rooms
Family Room Flooring - Hardwood
Basement Full, Partially Finished
Primary Bedroom Level Second
Dining Room Flooring - Hardwood, Window(s) - Bay/Bow/Box
Kitchen Flooring - Wood, Window(s) - Picture, Countertops - Stone/Granite/Solid, Country Kitchen, Recessed Lighting
Interior
Interior Features Bonus Room
Heating Central, Baseboard, Natural Gas, Electric
Cooling Window Unit(s)
Flooring Tile, Carpet, Hardwood, Flooring - Wall to Wall Carpet
Fireplaces Number 1
Fireplaces Type Kitchen
Appliance Range, Dishwasher, Refrigerator, Washer, Dryer, Gas Water Heater, Utility Connections for Gas Range, Utility Connections for Electric Oven, Utility Connections for Gas Dryer, Utility Connections for Electric Dryer
Laundry First Floor
Exterior
Exterior Feature Sprinkler System
Fence Invisible
Community Features Shopping, Park, Highway Access, House of Worship, Public School
Utilities Available for Gas Range, for Electric Oven, for Gas Dryer, for Electric Dryer
Waterfront Description Waterfront, Pond, Access
Roof Type Shingle
Total Parking Spaces 4
Garage No
Building
Lot Description Wooded
Foundation Concrete Perimeter
Sewer Private Sewer
Water Public
Architectural Style Colonial
Schools
Elementary Schools Huckleberry
Middle Schools Lms
High Schools Lhs
Read Less
Bought with Nikki Martin Team • Compass



