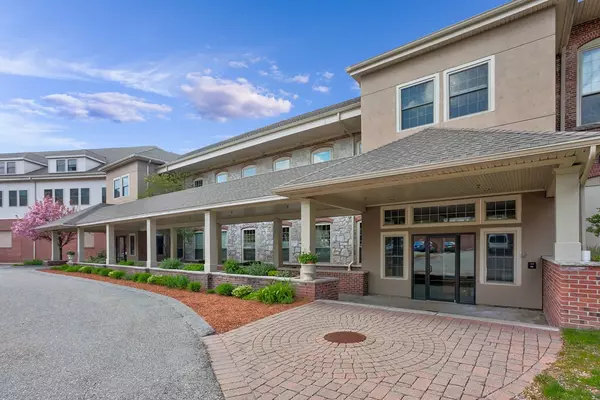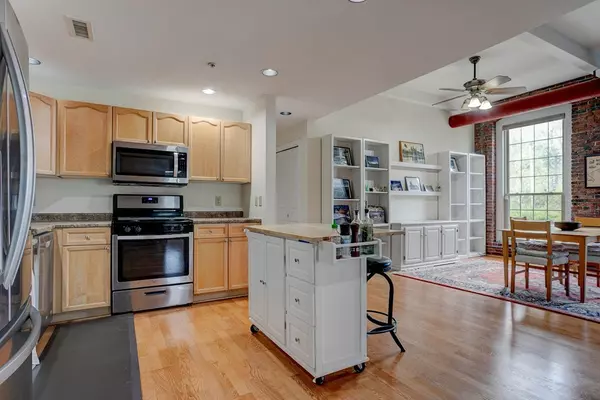For more information regarding the value of a property, please contact us for a free consultation.
12 Brookside Rd #7 Westford, MA 01886
Want to know what your home might be worth? Contact us for a FREE valuation!

Our team is ready to help you sell your home for the highest possible price ASAP
Key Details
Sold Price $380,000
Property Type Condo
Sub Type Condominium
Listing Status Sold
Purchase Type For Sale
Square Footage 1,814 sqft
Price per Sqft $209
MLS Listing ID 72653233
Sold Date 06/18/20
Bedrooms 2
Full Baths 2
HOA Fees $507/mo
HOA Y/N true
Year Built 2003
Annual Tax Amount $5,172
Tax Year 2020
Property Description
Well kept and unique unit at Brookside Mill! Open concept living featuring exposed brick & stone walls, 13' ceilings, oversize windows. This unit includes hardwood floors, custom window treatments, newer appliances kitchen, washer & dryer in unit , newer furnaces, Nest thermostats, deeded garage space w/storage unit. Private fenced patio. Balcony overlooking Stonybrook & waterfalls. Much sought after layout which is ideal for entertaining. Please observe Coronavirus guidelines. Mask, gloves and booties required for all viewings. All 3 are on site along with hand sanitizer.
Location
State MA
County Middlesex
Area Brookside
Zoning IB
Direction Lowell Rd. to Brookside Rd. GPS
Rooms
Primary Bedroom Level First
Dining Room Ceiling Fan(s), Flooring - Hardwood
Kitchen Flooring - Hardwood, Kitchen Island, Recessed Lighting, Stainless Steel Appliances, Gas Stove, Closet - Double
Interior
Heating Forced Air, Natural Gas
Cooling Central Air
Flooring Wood, Tile
Appliance Range, Dishwasher, Refrigerator, Washer, Dryer, Gas Water Heater, Utility Connections for Gas Range, Utility Connections for Gas Oven, Utility Connections for Gas Dryer
Laundry First Floor, In Unit
Exterior
Exterior Feature Balcony
Garage Spaces 1.0
Utilities Available for Gas Range, for Gas Oven, for Gas Dryer
Waterfront Description Waterfront, Canal
Roof Type Shingle
Total Parking Spaces 2
Garage Yes
Building
Story 2
Sewer Private Sewer
Water Public
Others
Pets Allowed Breed Restrictions
Acceptable Financing Contract
Listing Terms Contract
Read Less
Bought with Trish Marchetti • Berkshire Hathaway HomeServices Commonwealth Real Estate



