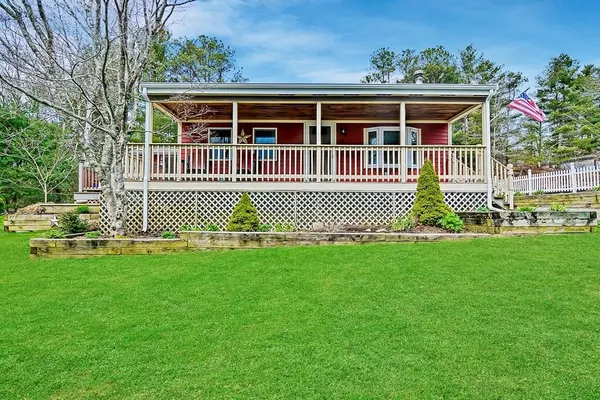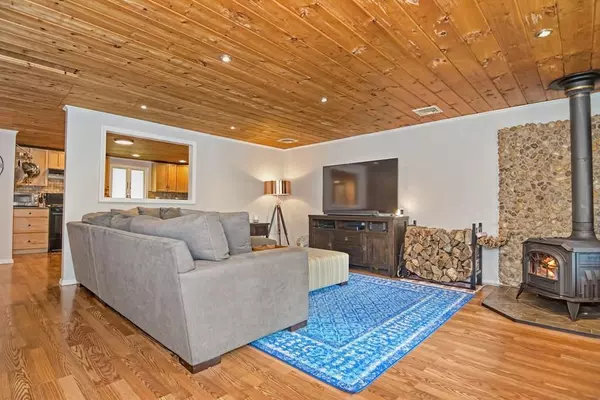For more information regarding the value of a property, please contact us for a free consultation.
28 Great Wind Dr Plymouth, MA 02360
Want to know what your home might be worth? Contact us for a FREE valuation!

Our team is ready to help you sell your home for the highest possible price ASAP
Key Details
Sold Price $311,000
Property Type Single Family Home
Sub Type Single Family Residence
Listing Status Sold
Purchase Type For Sale
Square Footage 1,008 sqft
Price per Sqft $308
Subdivision West Wind Shores
MLS Listing ID 72646058
Sold Date 06/19/20
Style Ranch
Bedrooms 3
Full Baths 1
Year Built 1964
Annual Tax Amount $3,587
Tax Year 2020
Lot Size 0.280 Acres
Acres 0.28
Property Description
This charming 3 bed 1 bath ranch in West Wind Shore has views of Wall Pond from the front farmers porch! The open concept living room and kitchen are spacious and have recently been painted. The warmth of the stained wood ceiling and wood stove make this home a cozy option for the winter. Living room has recessed lights and large bay window keeping it feeling light and airy. The large kitchen has an eat in area, gas stove, dishwasher, and plenty of cabinetry. There are two bedrooms off of the living room. The master bedroom feels grand with its vaulted ceilings and slider to large front deck. The master bedroom is separated from the living space by the long hallway which offers storage closets and is also where the gorgeous full bath with laundry is. The two-tiered backyard is great for outdoor BBQ and fun! Behind the backyard is wooded common land with paths down to Jakes Pond. Neighborhood beaches and access points to Wall Pond are just steps away. Schedule your private showing today
Location
State MA
County Plymouth
Zoning R25
Direction Bourne Rd to Enchanted Ln Left onto Wallwind Dr Right onto Great Wind Dr. Home on LEFT
Rooms
Basement Partial, Crawl Space, Interior Entry
Primary Bedroom Level First
Kitchen Flooring - Laminate, Dining Area, Cabinets - Upgraded, Country Kitchen, Exterior Access, Open Floorplan, Recessed Lighting, Remodeled, Gas Stove
Interior
Heating Forced Air, Propane
Cooling None
Flooring Tile, Carpet, Laminate, Hardwood
Fireplaces Number 1
Fireplaces Type Living Room
Appliance Range, Dishwasher, Microwave, Refrigerator, Electric Water Heater, Utility Connections for Gas Range, Utility Connections for Electric Dryer
Laundry Electric Dryer Hookup, Washer Hookup, First Floor
Exterior
Exterior Feature Rain Gutters, Storage
Community Features Shopping, Tennis Court(s), Park, Walk/Jog Trails, Golf, Bike Path, Conservation Area, Highway Access, House of Worship, Marina, Public School
Utilities Available for Gas Range, for Electric Dryer, Washer Hookup
Waterfront Description Beach Front, Beach Access, Lake/Pond, Walk to, Other (See Remarks), 0 to 1/10 Mile To Beach, Beach Ownership(Other (See Remarks))
Roof Type Shingle
Total Parking Spaces 4
Garage No
Building
Lot Description Cul-De-Sac, Wooded
Foundation Block
Sewer Private Sewer
Water Private
Architectural Style Ranch
Schools
Elementary Schools South Elem
Middle Schools Psms
High Schools Pshs
Others
Acceptable Financing Contract
Listing Terms Contract
Read Less
Bought with Jennifer Sylvester • RE/MAX Spectrum



