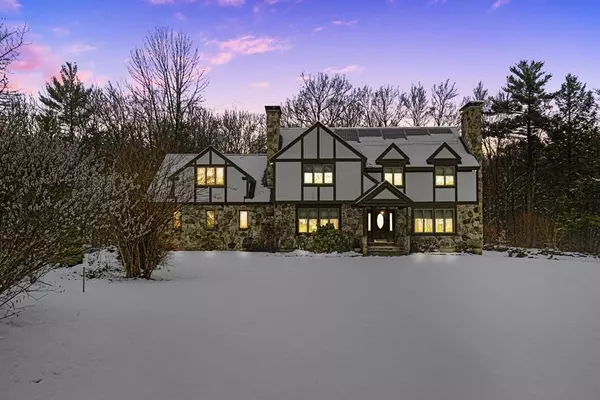For more information regarding the value of a property, please contact us for a free consultation.
542 Greenville Rd Ashby, MA 01431
Want to know what your home might be worth? Contact us for a FREE valuation!

Our team is ready to help you sell your home for the highest possible price ASAP
Key Details
Sold Price $460,000
Property Type Single Family Home
Sub Type Single Family Residence
Listing Status Sold
Purchase Type For Sale
Square Footage 2,562 sqft
Price per Sqft $179
MLS Listing ID 72642260
Sold Date 05/29/20
Style Tudor
Bedrooms 4
Full Baths 3
Half Baths 1
HOA Y/N false
Year Built 1992
Annual Tax Amount $8,370
Tax Year 2020
Lot Size 3.470 Acres
Acres 3.47
Property Description
This flawless Tudor style home accompanied by an attached oversized garage is nestled away on a beautiful 3.47 acre lot in a peaceful and tranquil location in Ashby. This home boasts serenity in every way. From the personal organic Pinot Noir wine vineyard in the front yard to the enclosed full length screened in porch over looking the majestic koi pond in the backyard you will find your calm during all seasons. The first floor open concept kitchen elegantly flows into the cozy and warm family room containing a wood burning stove. The formal dining area is spacious for large gatherings and seamlessly flows into the living room. The second level contains the master bedroom and bath with a powerful and relaxing Jacuzzi style tub along with 3 other bedrooms of ideal size. The finished LL rec room contains a built in bar featuring exposed brick for continued entertainment. please come and take a look at your future personal sanctuary today!
Location
State MA
County Middlesex
Zoning res
Direction Turnpike Rd to Greenville Rd.
Rooms
Family Room Flooring - Hardwood
Basement Full, Partially Finished, Sump Pump
Primary Bedroom Level Second
Dining Room Flooring - Hardwood, Lighting - Overhead
Kitchen Flooring - Hardwood, Dining Area, Countertops - Stone/Granite/Solid, Kitchen Island, Breakfast Bar / Nook, Exterior Access, Open Floorplan, Recessed Lighting
Interior
Interior Features Bathroom - Full, Bathroom - With Shower Stall, Wet bar, Recessed Lighting, Bathroom - Half, Bonus Room, Bathroom, Central Vacuum, Wet Bar, Internet Available - Broadband
Heating Baseboard, Oil, Fireplace(s)
Cooling Central Air
Flooring Wood, Tile, Carpet, Laminate, Flooring - Wall to Wall Carpet
Fireplaces Number 3
Fireplaces Type Family Room, Living Room, Master Bedroom
Appliance Range, Dishwasher, Refrigerator, Washer, Dryer, Tank Water Heater, Tankless Water Heater, Plumbed For Ice Maker, Utility Connections for Electric Range, Utility Connections for Electric Dryer
Laundry Second Floor
Exterior
Exterior Feature Rain Gutters, Storage, Garden, Horses Permitted
Garage Spaces 2.0
Community Features Walk/Jog Trails, Golf, Medical Facility, Bike Path, Conservation Area, Public School
Utilities Available for Electric Range, for Electric Dryer, Icemaker Connection
Roof Type Shingle
Total Parking Spaces 10
Garage Yes
Building
Lot Description Wooded, Level
Foundation Concrete Perimeter
Sewer Private Sewer
Water Private
Architectural Style Tudor
Schools
Elementary Schools Ashby Elementry
Middle Schools Hawthorne Brook
High Schools Fitchburg High
Others
Acceptable Financing Contract
Listing Terms Contract
Read Less
Bought with Denise F. Wortman • EXIT New Options Real Estate



