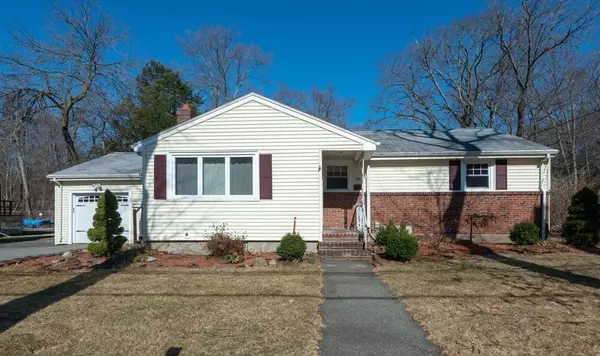For more information regarding the value of a property, please contact us for a free consultation.
900 Summer Street Lynnfield, MA 01940
Want to know what your home might be worth? Contact us for a FREE valuation!

Our team is ready to help you sell your home for the highest possible price ASAP
Key Details
Sold Price $590,000
Property Type Single Family Home
Sub Type Single Family Residence
Listing Status Sold
Purchase Type For Sale
Square Footage 2,304 sqft
Price per Sqft $256
MLS Listing ID 72630984
Sold Date 06/03/20
Style Ranch
Bedrooms 4
Full Baths 2
HOA Y/N false
Year Built 1955
Annual Tax Amount $6,814
Tax Year 2020
Lot Size 0.410 Acres
Acres 0.41
Property Description
Sprawling 4 bedroom Ranch W/2 Full baths. The fire place Living Room opens to a separate Dining Room. This is all open to the updated White Kitchen with Granite island...beautiful back splash & Stainless Steel Appliances. The kitchen is open to the Mud Room with access to the one car attached Garage. Also there is access out to the patio & level yard ideal for barbecuing...enjoying hot summer nights. Two good size bedrooms are tucked away & private on one side of the house w/an updated Full bathroom...walk-in Shower, Granite Makeup area along with a Granite Sink. Two other bedrooms are tucked away on the other side of the house w/a access to full bathroom w/wainscoting & tub & shower. The Lower level is the ideal oversized Family Room & office area/exercise room area ideal for teenagers to have a place to go. One Car attached Garage, Reed Ferry Shed & outdoor storage, Sprinklers, New 4 Bedroom Septic..walk to Whole Foods,Starbucks
Location
State MA
County Essex
Zoning residentia
Direction Main Street to Summer Street Past the Huckleberry Hill School on The right..house is on the left
Rooms
Family Room Flooring - Wall to Wall Carpet
Basement Partially Finished, Bulkhead, Sump Pump
Primary Bedroom Level First
Dining Room Flooring - Hardwood, Open Floorplan
Kitchen Closet, Closet/Cabinets - Custom Built, Flooring - Hardwood, Window(s) - Picture, Dining Area, Pantry, Countertops - Stone/Granite/Solid, Countertops - Upgraded, Kitchen Island, Cabinets - Upgraded, Exterior Access, Open Floorplan, Remodeled, Stainless Steel Appliances, Lighting - Pendant, Lighting - Overhead
Interior
Interior Features Open Floorplan, Mud Room
Heating Baseboard, Oil
Cooling None
Flooring Tile, Carpet, Hardwood, Other, Flooring - Hardwood
Fireplaces Number 1
Fireplaces Type Living Room
Appliance Dishwasher, Refrigerator, Washer, Dryer, Wine Refrigerator, Utility Connections for Electric Range, Utility Connections for Electric Dryer
Laundry Dryer Hookup - Electric, In Basement
Exterior
Exterior Feature Rain Gutters, Storage, Sprinkler System
Garage Spaces 1.0
Community Features Shopping, Park, Golf, Highway Access, House of Worship, Public School
Utilities Available for Electric Range, for Electric Dryer
Roof Type Shingle
Total Parking Spaces 4
Garage Yes
Building
Lot Description Cleared, Level
Foundation Concrete Perimeter, Block
Sewer Private Sewer
Water Public
Architectural Style Ranch
Schools
Elementary Schools Huckleberry Hil
Middle Schools Lms
High Schools Lhs
Others
Senior Community false
Read Less
Bought with Eric Ozcan • Center Realty



