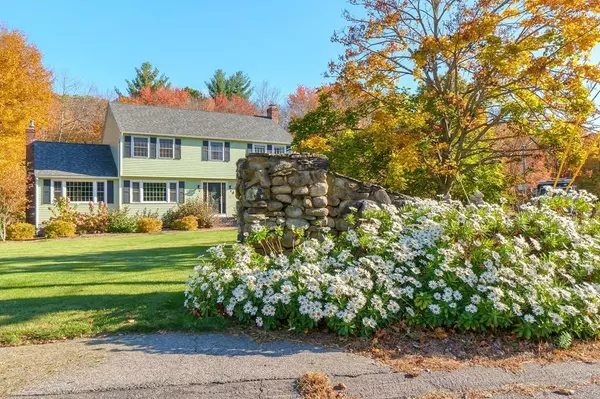For more information regarding the value of a property, please contact us for a free consultation.
1 Fairview Dr Westford, MA 01886
Want to know what your home might be worth? Contact us for a FREE valuation!

Our team is ready to help you sell your home for the highest possible price ASAP
Key Details
Sold Price $682,000
Property Type Single Family Home
Sub Type Single Family Residence
Listing Status Sold
Purchase Type For Sale
Square Footage 3,071 sqft
Price per Sqft $222
Subdivision Olde Towne Acres
MLS Listing ID 72634989
Sold Date 06/08/20
Style Colonial, Garrison
Bedrooms 4
Full Baths 2
Half Baths 1
HOA Y/N false
Year Built 1975
Annual Tax Amount $10,745
Tax Year 2020
Lot Size 1.290 Acres
Acres 1.29
Property Description
OFFERS DUE MONDAY 3/23 BY 5:00PM. Welcome to this updated and inviting 4 bedroom, 2.5 bath Garrison colonial located on a corner lot in a sought-after Westford neighborhood. Gorgeous kitchen with granite L-shaped island and octagonal breakfast dining area with an abundance of light and ambience. A cathedral ceiling family room with gas fireplace, front to back living room, 4-season sunroom and remodeled half bath with laundry complete the first floor. The en suite master has a huge walk-in closet and expansive octagonal light-filled bathroom with granite counters and tile flooring for a welcome end-of-day retreat. 3 additional generously-sized bedrooms and full bath on the second floor. 2-car garage underneath leads to a large mudroom and finished walkout lower level. Centrally-located to Westford businesses, medical facilities and town common. Easy access to Rt 495 and 3 for commuting and tax-free NH shopping. Niche ranked Westford School District #1 in 2020 best MA school districts.
Location
State MA
County Middlesex
Zoning RA
Direction Rt 110 (Littleton Rd) to Tadmuck Rd to Fairview or Main St to Tadmuck Rd to Fairview Rd.
Rooms
Family Room Cathedral Ceiling(s), Flooring - Wall to Wall Carpet
Basement Partial, Finished, Walk-Out Access, Interior Entry, Garage Access, Concrete
Primary Bedroom Level Second
Dining Room Flooring - Hardwood, Wainscoting
Kitchen Dining Area, Pantry, Countertops - Stone/Granite/Solid, Kitchen Island, Breakfast Bar / Nook
Interior
Interior Features Cathedral Ceiling(s), Sun Room, Mud Room, Play Room
Heating Central, Forced Air, Natural Gas
Cooling Window Unit(s)
Flooring Tile, Vinyl, Carpet, Hardwood, Reclaimed Wood, Flooring - Wall to Wall Carpet
Fireplaces Number 2
Fireplaces Type Family Room, Living Room
Appliance Range, Dishwasher, Microwave, Refrigerator, Washer, Dryer, Gas Water Heater, Tank Water Heater, Utility Connections for Electric Range, Utility Connections for Electric Oven
Laundry First Floor
Exterior
Exterior Feature Rain Gutters, Storage, Sprinkler System
Garage Spaces 2.0
Pool Pool - Inground Heated
Community Features Public Transportation, Shopping, Pool, Tennis Court(s), Walk/Jog Trails, Golf, Medical Facility, Bike Path, Conservation Area, Public School, University
Utilities Available for Electric Range, for Electric Oven
Roof Type Shingle
Total Parking Spaces 6
Garage Yes
Private Pool true
Building
Lot Description Corner Lot
Foundation Concrete Perimeter
Sewer Private Sewer
Water Public
Architectural Style Colonial, Garrison
Schools
Elementary Schools Nab/Abbott
Middle Schools Stony Brook
High Schools Westfrd Academy
Others
Senior Community false
Read Less
Bought with E. Kate Flores • Coldwell Banker Residential Brokerage - Westford



