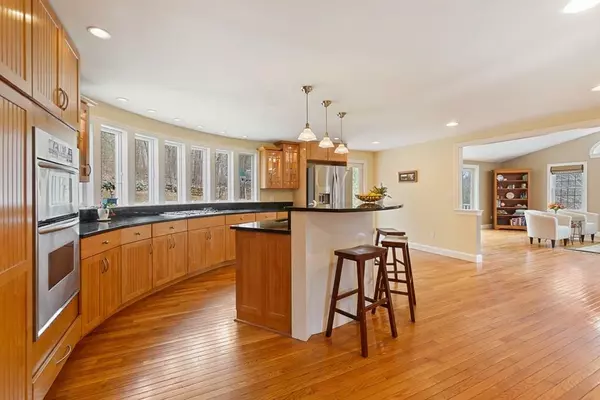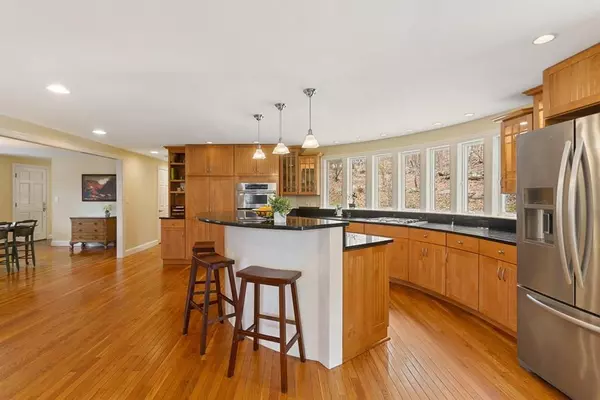For more information regarding the value of a property, please contact us for a free consultation.
88 Main Street Westford, MA 01886
Want to know what your home might be worth? Contact us for a FREE valuation!

Our team is ready to help you sell your home for the highest possible price ASAP
Key Details
Sold Price $677,000
Property Type Single Family Home
Sub Type Single Family Residence
Listing Status Sold
Purchase Type For Sale
Square Footage 2,527 sqft
Price per Sqft $267
MLS Listing ID 72640740
Sold Date 05/27/20
Style Colonial
Bedrooms 3
Full Baths 2
Half Baths 1
HOA Y/N false
Year Built 1979
Annual Tax Amount $11,373
Tax Year 2020
Lot Size 2.040 Acres
Acres 2.04
Property Description
Enjoy open concept living in this spacious home near Westford center! The wrap around farmers porch adds tons of curb appeal and practicality with low maintenance composite decking, vinyl rails and solid granite steps. The heart of this home is the custom kitchen with a unique curved wall of windows. From the double sink in the 2 tier granite island, the view is wide open to the large dining room and the light filled family room. For more private space, the front to back fireplaced living room offers you options: office, music/game room, formal entertaining. Retreat to your Master suite with walk in closet and glass tiled bath. Plenty of storage in walk-up attic and room to expand in lower level. With its fabulous outdoor space and many quality updates (baths, custom closet systems, Andersen windows and doors, Vermont Castings wood insert, HardiePlank siding, 2018 roof, 2016 HVAC, 2019 water heater), this 4-BR septic home is ready for you to appreciate!
Location
State MA
County Middlesex
Zoning RA
Direction Main Street
Rooms
Family Room Ceiling Fan(s), Flooring - Hardwood, Cable Hookup, Deck - Exterior, Exterior Access, Slider
Basement Full, Interior Entry, Garage Access, Bulkhead
Primary Bedroom Level Second
Dining Room Flooring - Hardwood
Kitchen Flooring - Hardwood, Countertops - Stone/Granite/Solid, Kitchen Island, Cabinets - Upgraded, Deck - Exterior, Exterior Access, Open Floorplan, Recessed Lighting, Remodeled, Stainless Steel Appliances, Gas Stove, Lighting - Pendant
Interior
Interior Features Closet, Mud Room
Heating Forced Air, Natural Gas, Wood Stove
Cooling Central Air
Flooring Tile, Carpet, Hardwood, Flooring - Stone/Ceramic Tile
Fireplaces Number 1
Fireplaces Type Living Room
Appliance Oven, Dishwasher, Trash Compactor, Microwave, Countertop Range, Refrigerator, Washer, Dryer, Gas Water Heater, Tank Water Heater, Utility Connections for Gas Range
Laundry Washer Hookup, First Floor
Exterior
Exterior Feature Fruit Trees, Garden
Garage Spaces 2.0
Community Features Tennis Court(s), Park, Walk/Jog Trails, Golf, Conservation Area, House of Worship, Public School
Utilities Available for Gas Range, Washer Hookup
Roof Type Shingle
Total Parking Spaces 8
Garage Yes
Building
Lot Description Wooded
Foundation Concrete Perimeter
Sewer Private Sewer
Water Public
Architectural Style Colonial
Schools
Elementary Schools Nab/Abbot
Middle Schools Stony Brook
High Schools Westfordacademy
Others
Senior Community false
Read Less
Bought with Robin Flynn Team • Keller Williams Realty-Merrimack



