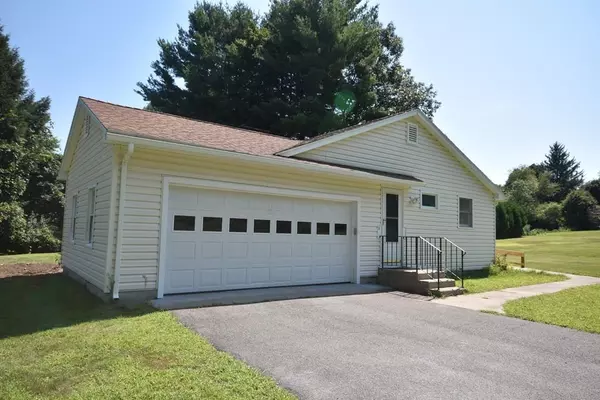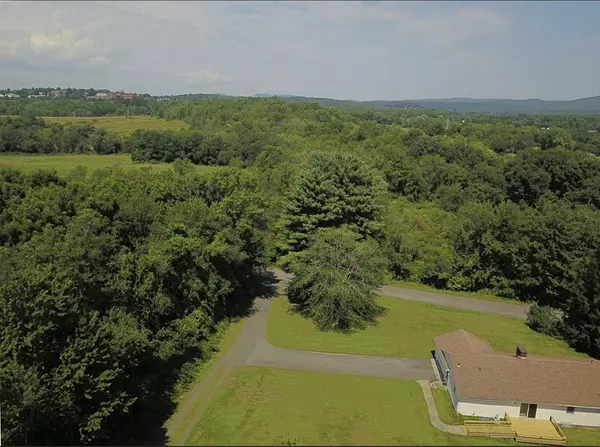For more information regarding the value of a property, please contact us for a free consultation.
351 Mill Ln Amherst, MA 01002
Want to know what your home might be worth? Contact us for a FREE valuation!

Our team is ready to help you sell your home for the highest possible price ASAP
Key Details
Sold Price $357,500
Property Type Single Family Home
Sub Type Single Family Residence
Listing Status Sold
Purchase Type For Sale
Square Footage 1,624 sqft
Price per Sqft $220
MLS Listing ID 72625238
Sold Date 05/29/20
Style Ranch
Bedrooms 3
Full Baths 1
Half Baths 1
HOA Y/N false
Year Built 1966
Annual Tax Amount $7,035
Tax Year 2020
Lot Size 0.920 Acres
Acres 0.92
Property Description
Located on one of the prettiest streets in South Amherst among the gardens and views of Amherst College up the street. This home features a spacious sunny bright open floor plan with recently refinished gleaming hardwood floors throughout plus brand new luxury vinyl in the kitchen & dining area. Enjoy all the convenience and comfort of one level living along with central A/C. This homes' interior has been completely freshly painted inside and the living room has a large fireplace to cozy up and read a book by. The spacious eat-in kitchen/dining area has a sliding glass door opening up to a new deck with ramp overlooking the backyard. You can't beat this location just over a mile to Amherst Center by bike, or cross country ski in the winter up the Norwottuck Rail Trail. Stroll along the Emily Dickinson Trail along the Fort River to the town's first spray park at Groff (coming soon) to play with your children or grandchildren. This could be the home for you!
Location
State MA
County Hampshire
Zoning 1010
Direction South East St to Mill Lane or West St to Mill Lane.
Rooms
Basement Full, Interior Entry, Concrete, Unfinished
Primary Bedroom Level First
Kitchen Dining Area, Deck - Exterior
Interior
Interior Features Internet Available - DSL
Heating Forced Air, Oil
Cooling Central Air
Flooring Wood, Vinyl
Fireplaces Number 2
Fireplaces Type Living Room
Appliance Range, Dishwasher, Refrigerator, Oil Water Heater, Utility Connections for Electric Range, Utility Connections for Electric Oven, Utility Connections for Gas Dryer, Utility Connections for Electric Dryer
Laundry Washer Hookup
Exterior
Garage Spaces 2.0
Community Features Park, Walk/Jog Trails, Golf, Bike Path, Conservation Area, Public School, University
Utilities Available for Electric Range, for Electric Oven, for Gas Dryer, for Electric Dryer, Washer Hookup
Roof Type Shingle
Total Parking Spaces 4
Garage Yes
Building
Lot Description Easements, Cleared, Level
Foundation Block
Sewer Public Sewer
Water Public
Architectural Style Ranch
Schools
Elementary Schools Crocker Farm
Middle Schools Arms
High Schools Arhs
Others
Senior Community false
Read Less
Bought with Joyce Fill • Jones Group REALTORS®



