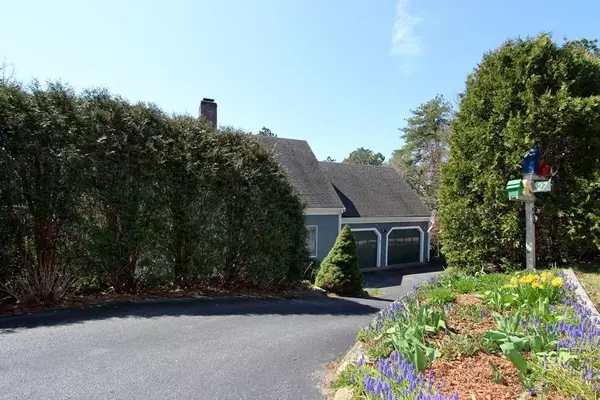For more information regarding the value of a property, please contact us for a free consultation.
27 Countryside Dr Chatham, MA 02633
Want to know what your home might be worth? Contact us for a FREE valuation!

Our team is ready to help you sell your home for the highest possible price ASAP
Key Details
Sold Price $648,500
Property Type Single Family Home
Sub Type Single Family Residence
Listing Status Sold
Purchase Type For Sale
Square Footage 1,820 sqft
Price per Sqft $356
Subdivision Countryside
MLS Listing ID 72645886
Sold Date 05/15/20
Style Cape
Bedrooms 3
Full Baths 3
Year Built 1998
Annual Tax Amount $2,845
Tax Year 2020
Lot Size 0.750 Acres
Acres 0.75
Property Description
Countryside is the perfect place to be! Close midweek and come to the Cape Friday for a weekend in your secluded, TURNKEY, beautifully maintained home on the banks of the Monomoy River. Air conditioned throughout, the main floor features an open floor plan with cathedral ceiling, hard wood floors, and a kitchen with upgraded cabinets, granite counter tops, and newer appliances. Built into a hillside, each of the three levels has a deck, a large bedroom with bath, two of which were just renovated, and a space for family gatherings. Enjoy morning coffee overlooking the river on one of the decks and hear birds sing and watch the evolving blooms of perennials from spring to fall. Play croquet or badminton on the flat lawn behind the house or paddle a kayak down the river to Pleasant Bay. Located near Schoolhouse and Goose Ponds; Harwich and Chatham shopping and sound and bay beaches are just a short drive away. Great family home, retirement home or rental.
Location
State MA
County Barnstable
Area Chatham (Village)
Zoning R60
Direction Old Queen Anne Road to Captain Kendrick. Bear left on Countryside. Home on left.No sign.
Rooms
Family Room Bathroom - Full, Flooring - Wall to Wall Carpet, Balcony / Deck, Cable Hookup, Deck - Exterior, Exterior Access, High Speed Internet Hookup, Slider, Lighting - Overhead
Basement Full, Partially Finished, Walk-Out Access, Interior Entry, Concrete
Primary Bedroom Level Main
Dining Room Flooring - Hardwood, Balcony / Deck, Deck - Exterior, Exterior Access, High Speed Internet Hookup, Open Floorplan, Recessed Lighting, Slider, Lighting - Overhead
Kitchen Flooring - Hardwood, Dining Area, Pantry, Countertops - Stone/Granite/Solid, Countertops - Upgraded, Cabinets - Upgraded, Cable Hookup, Deck - Exterior, Dryer Hookup - Electric, High Speed Internet Hookup, Open Floorplan, Recessed Lighting, Washer Hookup
Interior
Interior Features Open Floorplan, Game Room, High Speed Internet
Heating Baseboard, Natural Gas
Cooling Wall Unit(s)
Flooring Wood, Tile, Carpet, Flooring - Wall to Wall Carpet
Fireplaces Number 2
Fireplaces Type Living Room, Bedroom
Appliance Range, Dishwasher, Microwave, Refrigerator, Washer, Dryer, ENERGY STAR Qualified Refrigerator, Range Hood, Gas Water Heater, Utility Connections for Electric Range, Utility Connections for Electric Oven, Utility Connections for Electric Dryer
Laundry Flooring - Hardwood, Electric Dryer Hookup, Washer Hookup, First Floor
Exterior
Exterior Feature Professional Landscaping, Garden, Outdoor Shower, Stone Wall
Garage Spaces 2.0
Community Features Shopping, Bike Path, Highway Access, House of Worship
Utilities Available for Electric Range, for Electric Oven, for Electric Dryer
Waterfront Description Waterfront, Beach Front, River, Lake/Pond, Beach Ownership(Public)
Roof Type Shingle
Total Parking Spaces 2
Garage Yes
Building
Lot Description Gentle Sloping
Foundation Concrete Perimeter
Sewer Private Sewer
Water Public
Architectural Style Cape
Schools
High Schools Nauset
Others
Senior Community false
Read Less
Bought with Nancy Schiff • Keller Williams Realty Boston South West



