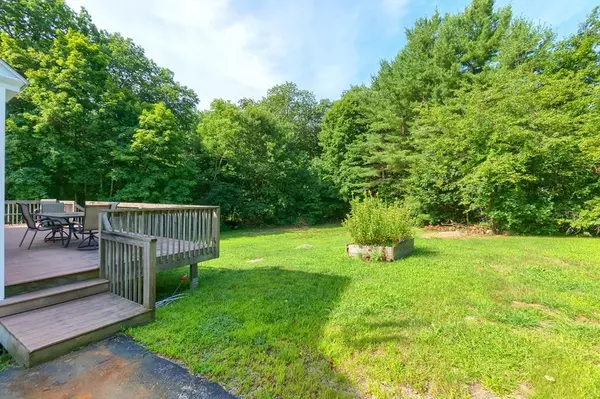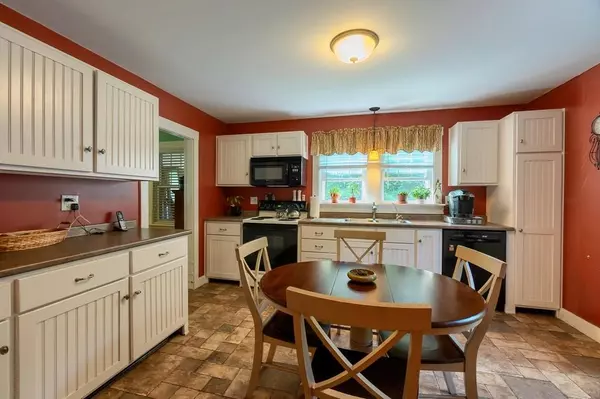For more information regarding the value of a property, please contact us for a free consultation.
526 Main St Ashby, MA 01431
Want to know what your home might be worth? Contact us for a FREE valuation!

Our team is ready to help you sell your home for the highest possible price ASAP
Key Details
Sold Price $247,250
Property Type Single Family Home
Sub Type Single Family Residence
Listing Status Sold
Purchase Type For Sale
Square Footage 1,666 sqft
Price per Sqft $148
MLS Listing ID 72562742
Sold Date 04/23/20
Style Cape
Bedrooms 3
Full Baths 1
Half Baths 1
HOA Y/N false
Year Built 1946
Annual Tax Amount $4,193
Tax Year 2019
Lot Size 0.400 Acres
Acres 0.4
Property Description
Don't miss out on this 3 BR | 1.5 bath Cape with front-to-back LR and MBR, updated kitchen and baths, 3-season sun room, farmer's porch, back deck off of kitchen spanning width of home, newer roof, boiler, hot water heater, replacement windows (1st floor) and new well in 2012. Sited on .4 acres and within walking distance to quaint Ashby center. Move right in and be settled in your new home before the Spring rush!
Location
State MA
County Middlesex
Zoning Res
Direction Main Street is Route 119.
Rooms
Basement Full
Primary Bedroom Level Second
Dining Room Flooring - Laminate
Kitchen Flooring - Vinyl, Dining Area, Countertops - Upgraded, Deck - Exterior, Remodeled
Interior
Heating Baseboard, Oil
Cooling None
Flooring Wood, Vinyl, Laminate
Appliance Range, Dishwasher, Microwave, Refrigerator, Washer, Dryer, Electric Water Heater, Leased Heater, Utility Connections for Electric Range, Utility Connections for Electric Oven, Utility Connections for Electric Dryer
Laundry Washer Hookup
Exterior
Exterior Feature Garden
Community Features Stable(s), Conservation Area, Public School
Utilities Available for Electric Range, for Electric Oven, for Electric Dryer, Washer Hookup
Waterfront Description Beach Front, Lake/Pond, 1 to 2 Mile To Beach, Beach Ownership(Public)
Roof Type Shingle
Total Parking Spaces 5
Garage No
Building
Lot Description Gentle Sloping
Foundation Block
Sewer Private Sewer
Water Private
Architectural Style Cape
Read Less
Bought with Evan Collins • eXp Realty



