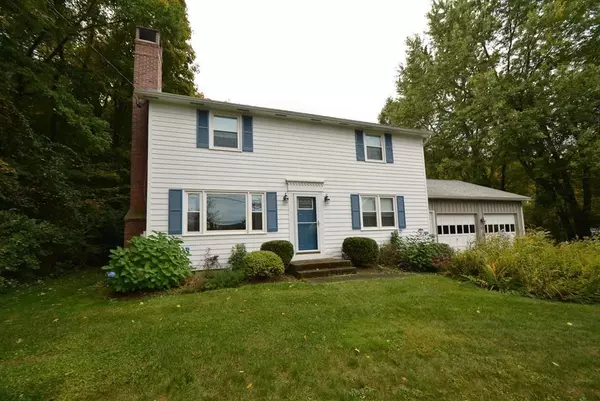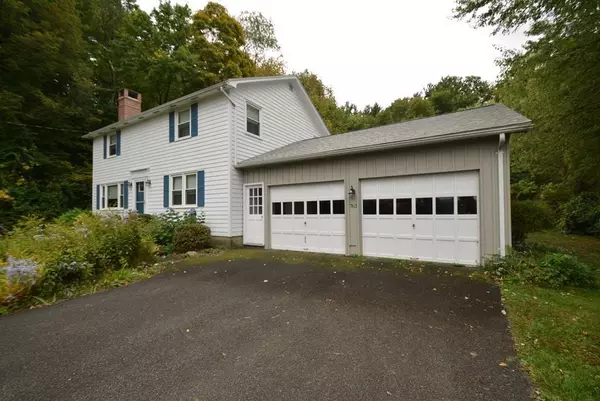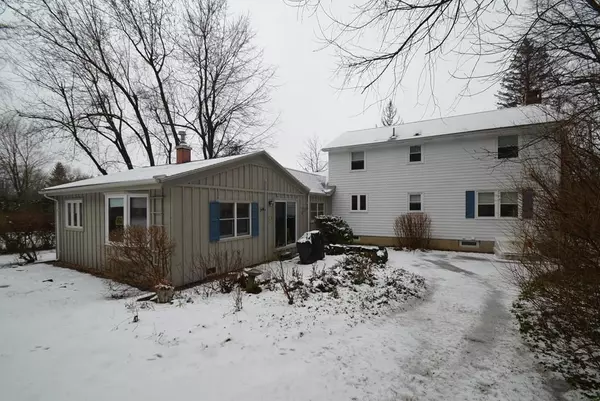For more information regarding the value of a property, please contact us for a free consultation.
763 Bay Road Amherst, MA 01002
Want to know what your home might be worth? Contact us for a FREE valuation!

Our team is ready to help you sell your home for the highest possible price ASAP
Key Details
Sold Price $389,900
Property Type Single Family Home
Sub Type Single Family Residence
Listing Status Sold
Purchase Type For Sale
Square Footage 2,364 sqft
Price per Sqft $164
MLS Listing ID 72618946
Sold Date 04/30/20
Style Colonial
Bedrooms 4
Full Baths 2
Half Baths 1
HOA Y/N false
Year Built 1971
Annual Tax Amount $6,611
Tax Year 2019
Lot Size 1.020 Acres
Acres 1.02
Property Description
Lovingly maintained and tastefully updated colonial style home in South Amherst. This home is unique in that a lovely addition was built off the back and includes a spacious family room with propane fired stove and mini-split system with a plethora of windows overlooking the private yard which backs onto the Holyoke Range. The addition also includes a spacious bedroom and 3/4 bath which could be used as a master suite or an in-law suite. The main house has a large living room with fireplace, formal dining room and updated eat-in kitchen and half-bath with laundry. Upstairs you'll find two generously sized bedrooms, a possible second master bedroom, an office and an updated bath. There is some carpeting covering hardwood floors in various rooms of the house. Enjoy hiking, cross country skiing and nature right outside your door. Easy commute to UMass and other area colleges as well as to ATKINS Market. Enjoy the good life in South Amherst. NO SHOW UNTIL 2/15
Location
State MA
County Hampshire
Area South Amherst
Zoning 1 family
Direction Bay Road is off of #116. House is between Mechanic and South East St.
Rooms
Family Room Cathedral Ceiling(s), Exterior Access, Gas Stove, Closet - Double
Basement Full, Crawl Space, Interior Entry, Concrete
Primary Bedroom Level First
Dining Room Flooring - Hardwood, Flooring - Wall to Wall Carpet
Kitchen Flooring - Stone/Ceramic Tile, Countertops - Upgraded, Remodeled
Interior
Interior Features Mud Room, Office, High Speed Internet
Heating Central, Forced Air, Oil, Propane, Ductless
Cooling Central Air, Ductless
Flooring Wood, Tile, Carpet
Fireplaces Number 1
Appliance Range, Dishwasher, Refrigerator, Washer, Electric Water Heater, Utility Connections for Electric Range, Utility Connections for Electric Oven
Laundry Bathroom - Half, Main Level, First Floor
Exterior
Exterior Feature Rain Gutters
Garage Spaces 2.0
Community Features Shopping, Walk/Jog Trails, Stable(s), Conservation Area
Utilities Available for Electric Range, for Electric Oven
Roof Type Wood
Total Parking Spaces 4
Garage Yes
Building
Lot Description Level, Other
Foundation Concrete Perimeter, Other
Sewer Private Sewer
Water Public
Architectural Style Colonial
Schools
Elementary Schools Crocker Farm
Middle Schools Amherst Middle
High Schools Arhs
Others
Senior Community false
Read Less
Bought with Sharon I. Riley • Property One



