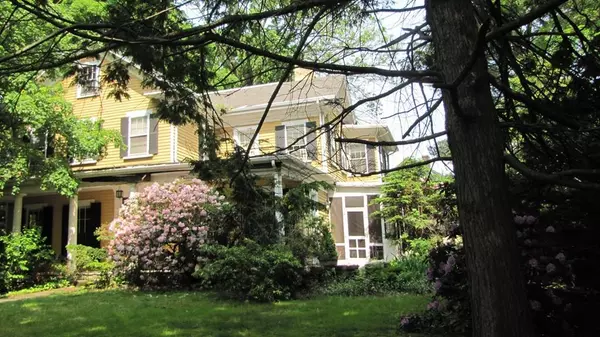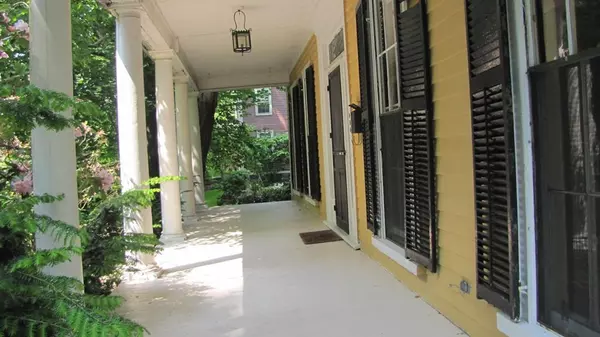For more information regarding the value of a property, please contact us for a free consultation.
404 Waltham St. Newton, MA 02465
Want to know what your home might be worth? Contact us for a FREE valuation!

Our team is ready to help you sell your home for the highest possible price ASAP
Key Details
Sold Price $855,000
Property Type Single Family Home
Sub Type Single Family Residence
Listing Status Sold
Purchase Type For Sale
Square Footage 4,070 sqft
Price per Sqft $210
Subdivision West Newton
MLS Listing ID 72510730
Sold Date 03/30/20
Style Greek Revival
Bedrooms 6
Full Baths 3
Half Baths 1
HOA Y/N false
Year Built 1850
Annual Tax Amount $13,322
Tax Year 2019
Lot Size 10,454 Sqft
Acres 0.24
Property Description
Stunning Greek Revival in sought after location needs some TLC. Grand foyer with bridal staircase, floor-to-ceiling windows in LR and DR overlook columned porch. Stately rooms with original mouldings, high ceilings, plenty of light. Fireplace and coffered ceiling in Liv.rm. Dining room opens to screened, private porch. Butler's pantry between dining room and kitchen with sink, window, and plenty of cabinets adds to the distinction of this home. The 2 bdrms and full bath on the 3rd floor would make wonderful au-pair suite, guest quarters, teenager haven, man-cave or a variety of uses. Needs paint, some repairs, cosmetics, updating. Fabulous floor plan for entertaining and gracious living. Great opportunity to invest in some improvements and gain tremendous equity!
Location
State MA
County Middlesex
Zoning SR3
Direction Corner of Waltham and Orchard.
Rooms
Basement Full, Walk-Out Access, Interior Entry, Garage Access, Bulkhead, Concrete
Primary Bedroom Level Second
Dining Room Flooring - Hardwood
Kitchen Flooring - Vinyl, Dining Area
Interior
Interior Features Closet, Bathroom - Full, Pantry, Den, Foyer, Bedroom, Bathroom
Heating Hot Water, Oil
Cooling Window Unit(s)
Flooring Tile, Vinyl, Carpet, Hardwood, Flooring - Hardwood
Fireplaces Number 1
Fireplaces Type Living Room
Appliance Oil Water Heater, Utility Connections for Gas Range, Utility Connections for Electric Dryer
Laundry First Floor, Washer Hookup
Exterior
Exterior Feature Decorative Lighting, Garden
Garage Spaces 1.0
Fence Fenced
Utilities Available for Gas Range, for Electric Dryer, Washer Hookup
Roof Type Shingle, Rubber
Total Parking Spaces 1
Garage Yes
Building
Lot Description Corner Lot, Level
Foundation Stone
Sewer Public Sewer
Water Public
Others
Senior Community false
Read Less
Bought with Jenna Lemoine • Insight Realty Group, Inc.



