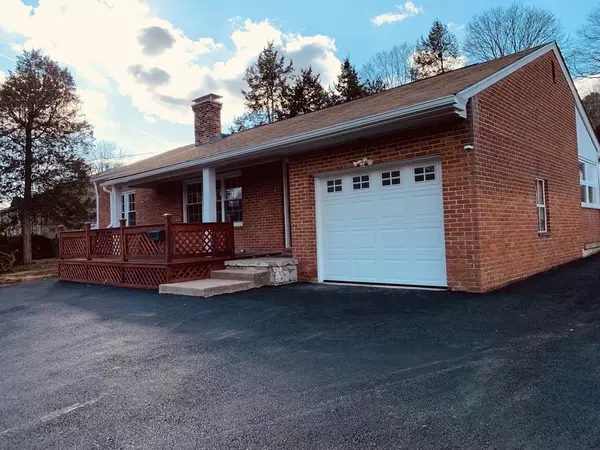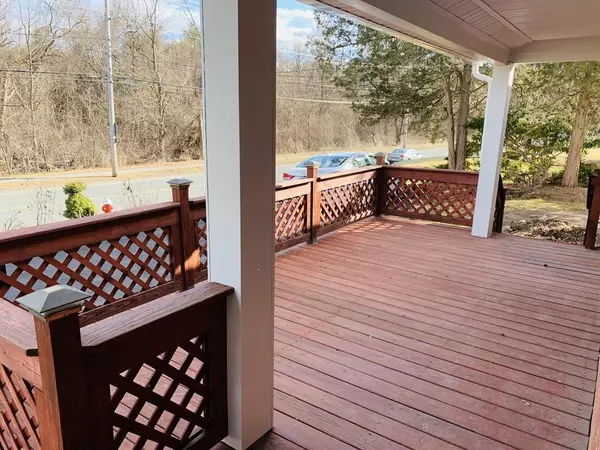For more information regarding the value of a property, please contact us for a free consultation.
887 Homestead Ave Holyoke, MA 01040
Want to know what your home might be worth? Contact us for a FREE valuation!

Our team is ready to help you sell your home for the highest possible price ASAP
Key Details
Sold Price $223,000
Property Type Single Family Home
Sub Type Single Family Residence
Listing Status Sold
Purchase Type For Sale
Square Footage 1,098 sqft
Price per Sqft $203
MLS Listing ID 72608633
Sold Date 03/23/20
Style Ranch
Bedrooms 2
Full Baths 1
HOA Y/N false
Year Built 1938
Annual Tax Amount $3,204
Tax Year 2019
Lot Size 0.260 Acres
Acres 0.26
Property Description
Newly renovated! This lovely brick ranch style home with attached 1 car garage is close to 91 & the MA pike. You'll love the large living room with gleaming hardwood floors, cozy up around the fireplace on those chilly evenings. The kitchen has granite counters, a farmers sink with a pot filler style faucet, brand new stainless steel appliances & gas stove! The bathroom offers a full size walk in shower and new granite top cabinetry. The bedrooms are light & bright with plenty windows & gleaming hardwood floors. Off the kitchen is a great 3 season sunroom which is assessable from the garage. The large fenced backyard has a brand new cement patio and storage shed. The large front porch is perfect for relaxing on. The brand new central air and high efficiency furnace will keep you cool in the summer and toasty warm in the winter. This home offers quality workmanship throughout! All offers highest and best by February 7th, noon, 12:00 PM.
Location
State MA
County Hampden
Zoning R-1A
Direction Lower Westfield Rd to Homestead GPS
Rooms
Basement Full, Interior Entry
Primary Bedroom Level Main
Kitchen Ceiling Fan(s), Flooring - Laminate, Pantry, Countertops - Stone/Granite/Solid, Exterior Access, Remodeled, Stainless Steel Appliances, Gas Stove, Lighting - Overhead
Interior
Interior Features Ceiling Fan(s), Lighting - Overhead, Sun Room
Heating Central, Forced Air, Natural Gas, Propane
Cooling Central Air
Flooring Laminate, Hardwood, Flooring - Laminate
Fireplaces Number 1
Fireplaces Type Living Room
Appliance Range, Dishwasher, Microwave, ENERGY STAR Qualified Refrigerator, ENERGY STAR Qualified Dishwasher, Range - ENERGY STAR, Propane Water Heater, Tank Water Heaterless, Plumbed For Ice Maker, Utility Connections for Gas Range
Laundry In Basement, Washer Hookup
Exterior
Exterior Feature Storage
Garage Spaces 1.0
Fence Fenced
Community Features Public Transportation, Shopping
Utilities Available for Gas Range, Washer Hookup, Icemaker Connection
Roof Type Shingle
Total Parking Spaces 3
Garage Yes
Building
Lot Description Level
Foundation Concrete Perimeter
Sewer Public Sewer
Water Public
Architectural Style Ranch
Others
Senior Community false
Read Less
Bought with Anne M. Young • Maple and Main Realty, LLC



