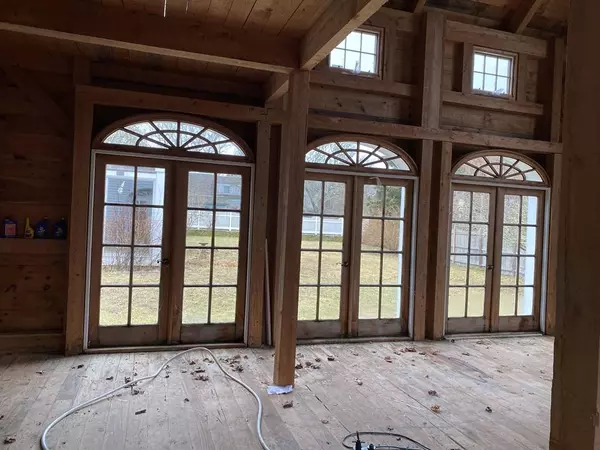For more information regarding the value of a property, please contact us for a free consultation.
624 Orleans Rd Chatham, MA 02650
Want to know what your home might be worth? Contact us for a FREE valuation!

Our team is ready to help you sell your home for the highest possible price ASAP
Key Details
Sold Price $625,000
Property Type Single Family Home
Sub Type Single Family Residence
Listing Status Sold
Purchase Type For Sale
Square Footage 2,303 sqft
Price per Sqft $271
MLS Listing ID 72616048
Sold Date 03/09/20
Style Antique
Bedrooms 4
Full Baths 3
Half Baths 1
Year Built 1730
Annual Tax Amount $2,777
Tax Year 2020
Lot Size 0.350 Acres
Acres 0.35
Property Description
This Grand old Cape Cod homestead is just waiting for a makeover and new buyers who will love it and make wonderful family memories here. After a flood a few years ago, the insurance company replaced ALL of the plumbing, electrical and heating system, water heater, appliances, and the mechanicals have been relocated to first floor. You will be amazed with the amount of living space in the majestic home, original extra wide pine floors, 5 fireplaces, ''good morning staircase located at front of the house, as well as a back stairway that was lovingly painted with riser murals First floor master with renovated full bath, gorgeous moldings, trim, and large porch as well as glass family room with massive fireplace. The other 3 BRs and lots of interesting other spaces are located on the second floor, some with water views of Pleasant bay. The garage/barn located on the side of the home has magnificent windows, soaring ceilings, full basement and enormous potential. This special spot is minut
Location
State MA
County Barnstable
Zoning R40
Direction GPS- 624 Orleans Rd Chatham
Rooms
Basement Interior Entry
Primary Bedroom Level First
Interior
Heating Baseboard, Natural Gas
Cooling None
Flooring Wood
Fireplaces Number 4
Appliance Dishwasher, Refrigerator, Washer, Dryer
Laundry First Floor
Exterior
Garage Spaces 2.0
Fence Fenced/Enclosed, Fenced
Community Features Shopping, Walk/Jog Trails, Golf, Bike Path, Highway Access, House of Worship, Marina
Waterfront Description Beach Front
View Y/N Yes
View Scenic View(s)
Roof Type Wood
Total Parking Spaces 6
Garage Yes
Building
Lot Description Level
Foundation Block, Other
Sewer Other
Water Public
Architectural Style Antique
Read Less
Bought with Lisa Griffin • Gibson Sotheby's International Realty



