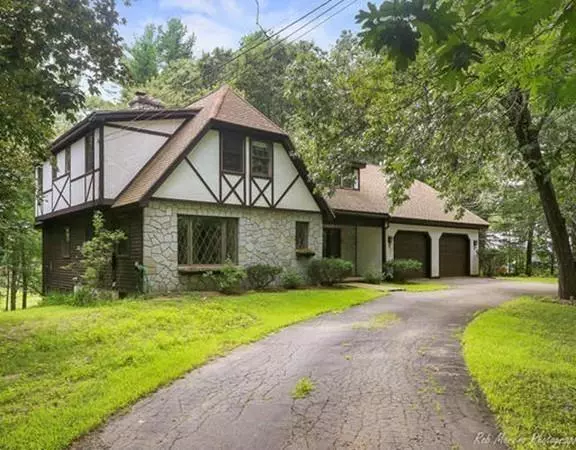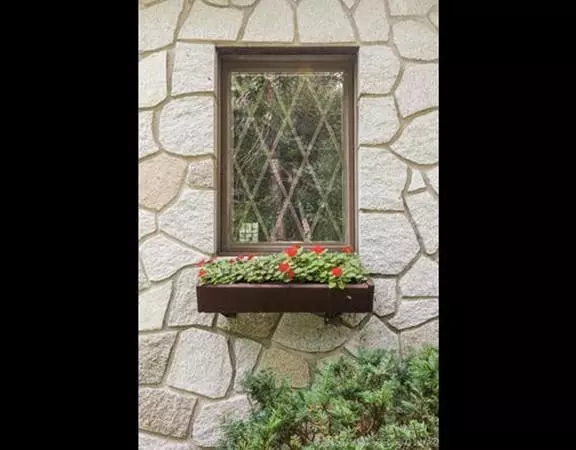For more information regarding the value of a property, please contact us for a free consultation.
72 Nutting Rd Westford, MA 01886
Want to know what your home might be worth? Contact us for a FREE valuation!

Our team is ready to help you sell your home for the highest possible price ASAP
Key Details
Sold Price $620,000
Property Type Single Family Home
Sub Type Single Family Residence
Listing Status Sold
Purchase Type For Sale
Square Footage 2,950 sqft
Price per Sqft $210
MLS Listing ID 72526343
Sold Date 02/20/20
Style Tudor
Bedrooms 4
Full Baths 3
Half Baths 1
HOA Y/N false
Year Built 1984
Annual Tax Amount $9,350
Tax Year 2018
Lot Size 1.140 Acres
Acres 1.14
Property Description
MOTIVATED SELLERS! One of a kind English Tudor nestled on over an acre of wooded land on Keyes Brook overlooking conservation land. Close to hiking and bike paths, tennis courts, soccer field and the athletic facilities at Stony Brook Middle School. The house features a REMODELED KITCHEN, half bath and laundry/mud room, TWO MASTER BEDROOMS; one with its own office/nursery/sitting room. The living and family rooms share a dual fireplace. The dining room also boasts 2 built in hutches.. There is storage galore in the immaculate walk out basement that could easily be finished for added living/entertaining space. The OVERSIZED, HEATED 2 CAR GARAGE has additional storage. The outdoor storage shed with a garage door opening as well for easy access. A gas generator will remain gifted by owners and a home 1 year home warrantee. NEW $20,000 SEPTIC SYSTEM INSTALLED THIS YEAR AND RADON REMEDIATION ALREADY IN PLACE.
Location
State MA
County Middlesex
Zoning RA
Direction Per GPS, Depot St to Nutting Rd
Rooms
Family Room Closet/Cabinets - Custom Built, Flooring - Hardwood
Basement Full, Walk-Out Access
Primary Bedroom Level Second
Dining Room Closet/Cabinets - Custom Built, Flooring - Hardwood, Chair Rail
Kitchen Flooring - Stone/Ceramic Tile, Countertops - Stone/Granite/Solid, Kitchen Island, Gas Stove, Crown Molding
Interior
Interior Features Bathroom - Full, Closet - Linen, Closet, Closet/Cabinets - Custom Built, Double Vanity, Bathroom - Half, Wainscoting, Second Master Bedroom, Sitting Room, Bathroom
Heating Forced Air, Propane
Cooling Central Air
Flooring Wood, Tile, Carpet, Hardwood, Flooring - Wall to Wall Carpet, Flooring - Stone/Ceramic Tile
Fireplaces Number 2
Fireplaces Type Family Room, Living Room
Appliance Range, Dishwasher, Microwave, Refrigerator, Washer, Dryer, Propane Water Heater
Laundry Flooring - Stone/Ceramic Tile, Washer Hookup, First Floor
Exterior
Exterior Feature Storage
Garage Spaces 2.0
Community Features Shopping, Tennis Court(s), Park, Walk/Jog Trails, Bike Path, Highway Access, House of Worship, Public School
Roof Type Shingle
Total Parking Spaces 4
Garage Yes
Building
Lot Description Wooded, Gentle Sloping
Foundation Concrete Perimeter
Sewer Private Sewer
Water Public
Architectural Style Tudor
Others
Senior Community false
Read Less
Bought with Pillar Realty Group • Keller Williams Realty



