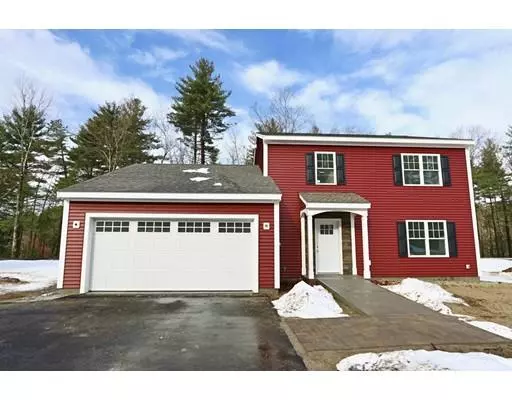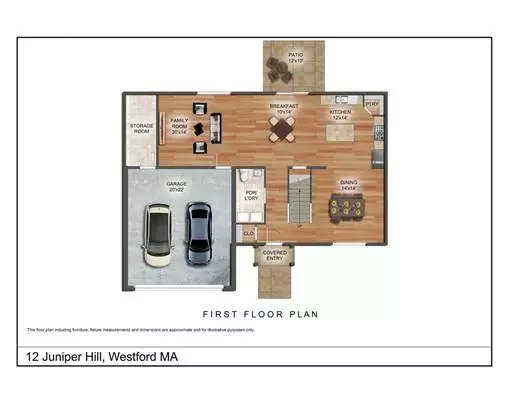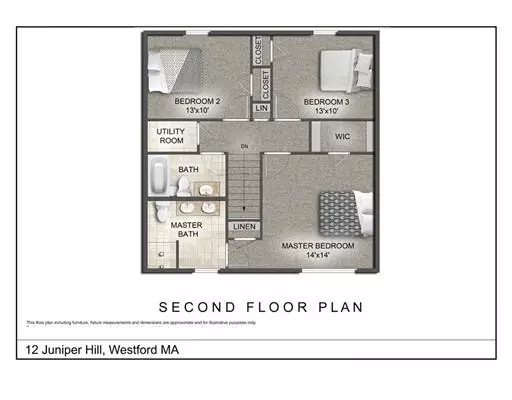For more information regarding the value of a property, please contact us for a free consultation.
12 Juniper Hill Rd Westford, MA 01886
Want to know what your home might be worth? Contact us for a FREE valuation!

Our team is ready to help you sell your home for the highest possible price ASAP
Key Details
Sold Price $599,000
Property Type Single Family Home
Sub Type Single Family Residence
Listing Status Sold
Purchase Type For Sale
Square Footage 1,764 sqft
Price per Sqft $339
Subdivision Juniper Hill
MLS Listing ID 72599581
Sold Date 02/21/20
Style Colonial
Bedrooms 3
Full Baths 2
Half Baths 1
HOA Fees $175/mo
HOA Y/N true
Year Built 2019
Tax Year 2019
Lot Size 10,018 Sqft
Acres 0.23
Property Description
A first-time buyer/downsizer's dream! New Construction single-family home at Juniper Hill in the heart of Westford's Graniteville Village. Fall in love w/ open concept layout, signature archways, slider to a stone patio, the kitchen has Tuscany shaker style maple cabinets in white, moon white granite counters & island, SS appli, highly durable & stylish luxury vinyl plank floors throughout 1st floor. The 2nd floor has a beautiful master with en suite w/dbl vanity, standing shower, ceramic tile, & WIC. 2 more bedrooms and full bath with tub complete 2nd floor. Propane for FHA with an ERV-energy recovery ventilation system. This 18 home cul de sac neighborhood is the vision of award-winning architect & builder duo Brem & Flaherty of Westford to build energy-efficient SF homes at just the right size with paved sidewalks, smaller lots, easy maintenance, walking trails, a small park and open spaces. ALL THIS FOR UNDER $600k in the #1 school system in MA. Commuter Open 12/12 5-6:30pm.
Location
State MA
County Middlesex
Area Graniteville
Zoning RES
Direction 495 to Right on Boston Rd to Left on Main St, Right on Graniteville Rd, Right on Juniper Hill Rd
Rooms
Family Room Recessed Lighting
Primary Bedroom Level Second
Dining Room Lighting - Overhead
Kitchen Kitchen Island, Recessed Lighting, Lighting - Pendant, Archway
Interior
Heating Central, Forced Air
Cooling Central Air
Flooring Tile, Vinyl, Carpet
Fireplaces Number 1
Appliance Range, Dishwasher, Microwave, Refrigerator, Propane Water Heater, Tank Water Heaterless, Plumbed For Ice Maker, Utility Connections for Gas Range, Utility Connections for Electric Oven, Utility Connections for Electric Dryer
Laundry Electric Dryer Hookup, First Floor, Washer Hookup
Exterior
Exterior Feature Professional Landscaping, Sprinkler System
Garage Spaces 2.0
Community Features Shopping, Walk/Jog Trails, Conservation Area, House of Worship, Public School, Sidewalks
Utilities Available for Gas Range, for Electric Oven, for Electric Dryer, Washer Hookup, Icemaker Connection
Roof Type Shingle
Total Parking Spaces 3
Garage Yes
Building
Lot Description Cul-De-Sac
Foundation Concrete Perimeter, Slab
Sewer Private Sewer
Water Public
Architectural Style Colonial
Schools
Elementary Schools Miller-Day
Middle Schools Blanchard
High Schools Westford Academ
Others
Senior Community false
Read Less
Bought with Josiah Perez • Stuart St James, Inc.



