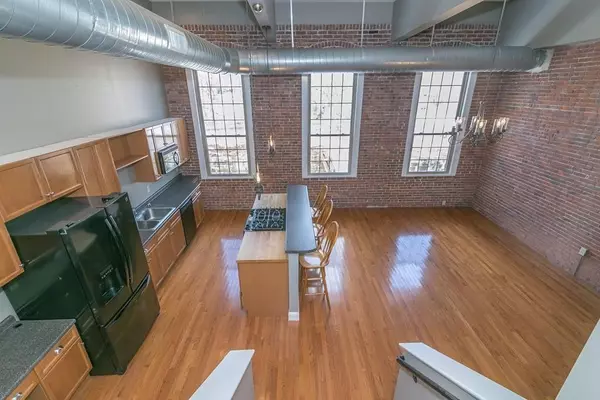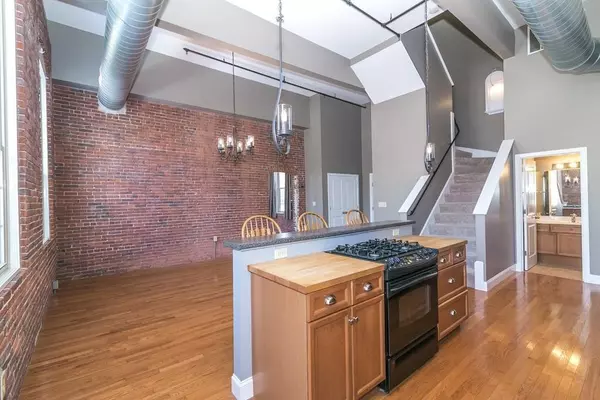For more information regarding the value of a property, please contact us for a free consultation.
12 Brookside Road #27 Westford, MA 01886
Want to know what your home might be worth? Contact us for a FREE valuation!

Our team is ready to help you sell your home for the highest possible price ASAP
Key Details
Sold Price $384,900
Property Type Condo
Sub Type Condominium
Listing Status Sold
Purchase Type For Sale
Square Footage 2,105 sqft
Price per Sqft $182
MLS Listing ID 72600743
Sold Date 02/24/20
Bedrooms 2
Full Baths 2
Half Baths 1
HOA Fees $586/mo
HOA Y/N true
Year Built 2003
Annual Tax Amount $5,304
Tax Year 2019
Property Description
Don't miss this opportunity to live in the historic Brookside Mill! Motivated seller and NEW PRICE! This LARGE desirable home has 2 DEEDED HEATED GARAGE SPACES & is a unique & charming tower end unit w/ impressive living space, decorated with hardwood floor, dramatic high ceilings, original brick wall, authentic wood beams. This unique unit offers very comfortable living with 2 large bedrooms, 2.5 bathrooms, a sun-filled living room w/ windows on three sides, an open kitchen & dining room lite by tall windows, upstairs laundry, plenty of in-unit and garage storage space. The condo is in an attractive setting w/ PEACEFUL OUTDOOR SITTING AREAS ALONG STONY BROOK. Condo amenities include common outdoor parking, elevator service & community room. Beautiful walking trails, a country club, town beach, playgrounds, restaurants, shopping and major highways including Rt 3 & 495 are all only minutes away. Westford is a sought after town that boasts award winning school system!
Location
State MA
County Middlesex
Zoning IB
Direction Lowell Rd to Brookside Rd
Rooms
Primary Bedroom Level Second
Dining Room Flooring - Hardwood, Open Floorplan
Kitchen Flooring - Hardwood, Pantry, Kitchen Island, Open Floorplan, Gas Stove
Interior
Interior Features Loft
Heating Forced Air
Cooling Central Air
Flooring Tile, Carpet, Hardwood, Flooring - Wall to Wall Carpet
Fireplaces Number 1
Fireplaces Type Living Room
Appliance Range, Dishwasher, Microwave, Refrigerator, Washer, Dryer, Electric Water Heater, Tank Water Heater, Utility Connections for Gas Dryer
Laundry Electric Dryer Hookup, Washer Hookup, Second Floor, In Unit
Exterior
Exterior Feature Garden
Garage Spaces 2.0
Community Features Shopping, Pool, Tennis Court(s), Park, Stable(s), Golf, Medical Facility, Bike Path, Highway Access, House of Worship
Utilities Available for Gas Dryer
Waterfront Description Beach Front, Lake/Pond, Unknown To Beach
Roof Type Shingle
Garage Yes
Building
Story 2
Sewer Private Sewer
Water Public
Schools
Elementary Schools Nab/Abbot
Middle Schools Stony Brook Ms
High Schools Wstford Academy
Others
Pets Allowed Breed Restrictions
Read Less
Bought with Paige Cadogan • Lamacchia Realty, Inc.



