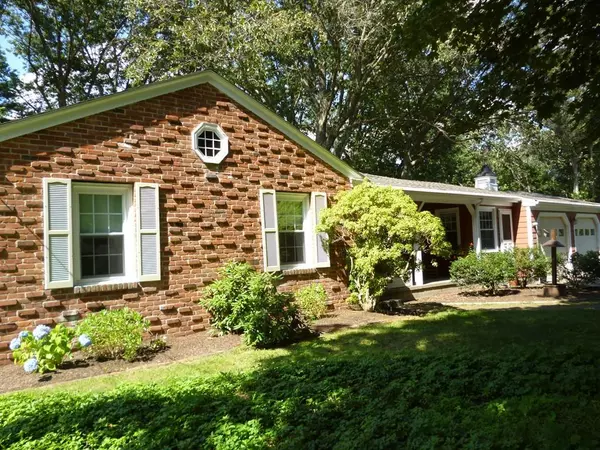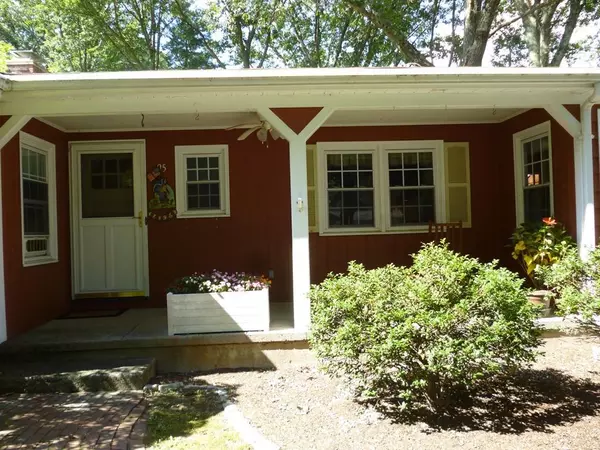For more information regarding the value of a property, please contact us for a free consultation.
95 Thomas Leighton Blvd Cumberland, RI 02864
Want to know what your home might be worth? Contact us for a FREE valuation!

Our team is ready to help you sell your home for the highest possible price ASAP
Key Details
Sold Price $350,000
Property Type Single Family Home
Sub Type Single Family Residence
Listing Status Sold
Purchase Type For Sale
Square Footage 2,268 sqft
Price per Sqft $154
Subdivision Arnold Mills
MLS Listing ID 72538782
Sold Date 02/25/20
Style Ranch
Bedrooms 3
Full Baths 1
Half Baths 1
Year Built 1957
Annual Tax Amount $5,099
Tax Year 2018
Lot Size 0.450 Acres
Acres 0.45
Property Description
LOCATION! LOCATION! LOCATION! Private 1/2 acre with stone wall, flower gardens, blueberry bushes, grape arbor, flagstone walk, Farmer's porch, 8X14 Breezeway & 2 car garage. Kit with Cherry cabinets, undercounter lighting, CT fl, cable HU for TV, deep sink, tile backsplash, Lg Pantry, breakfast area, Range, Microwave, Refrigerator & Dishwasher. Din Rm, two built in China Cabinets flank double mullion window. Lg picture wndw in LR brings in the beauty of the outside. Watch the birds feed & your garden grow. A raised hearth, masonry FP plus a copper lined planter complete this lovely setting. Hardwood floors throughout, Ceramic Tile in baths floor, tub & shower, vanity with Corian sink & linen closet w light. Overhead light in bedrooms, one with paddle fan. Finished lower level with fireplace, Rec Rm, Office, Laundry and plenty of storage. Recent updates: windows, roof, six panel doors, bulkhead, gar doors & openers & 2 Zone FHW/oil boiler. New Septic will be installed prior to closing!
Location
State RI
County Providence
Zoning R-1
Direction Rt 120 Hoppin Hill Rd/Nate Whipple Hwy, R Diamond Hill Rd, L Thomas Leighton, bear R #95 on Right
Rooms
Family Room Walk-In Closet(s), Flooring - Vinyl, Exterior Access
Primary Bedroom Level Main
Dining Room Closet/Cabinets - Custom Built, Flooring - Hardwood, Handicap Accessible, Attic Access, Exterior Access, Open Floorplan, Lighting - Pendant
Kitchen Closet, Flooring - Stone/Ceramic Tile, Dining Area, Pantry, Handicap Accessible, Cabinets - Upgraded, Cable Hookup, Exterior Access, Lighting - Pendant, Lighting - Overhead
Interior
Interior Features Office, Play Room, Internet Available - Broadband, High Speed Internet
Heating Baseboard, Oil
Cooling Wall Unit(s)
Flooring Wood, Tile, Hardwood, Flooring - Vinyl
Fireplaces Number 2
Fireplaces Type Family Room, Living Room
Appliance Range, Dishwasher, Microwave, Refrigerator, Washer, Dryer, Oil Water Heater, Tank Water Heaterless, Utility Connections for Electric Range, Utility Connections for Electric Oven, Utility Connections for Electric Dryer
Laundry Electric Dryer Hookup, Washer Hookup, In Basement
Exterior
Exterior Feature Rain Gutters, Storage
Garage Spaces 2.0
Community Features Pool, Tennis Court(s), Golf, Medical Facility, Highway Access, House of Worship, Public School, T-Station
Utilities Available for Electric Range, for Electric Oven, for Electric Dryer, Washer Hookup
Roof Type Shingle
Total Parking Spaces 4
Garage Yes
Building
Lot Description Level
Foundation Concrete Perimeter, Irregular
Sewer Inspection Required for Sale, Private Sewer, Other
Water Public
Architectural Style Ranch
Schools
Elementary Schools Community
Middle Schools No Cumb Middle
High Schools Chs
Read Less
Bought with Stephanie Fernandes • Keller Williams Realty Leading Edge



