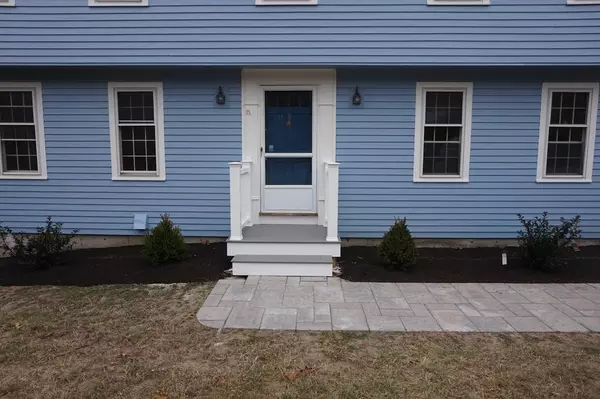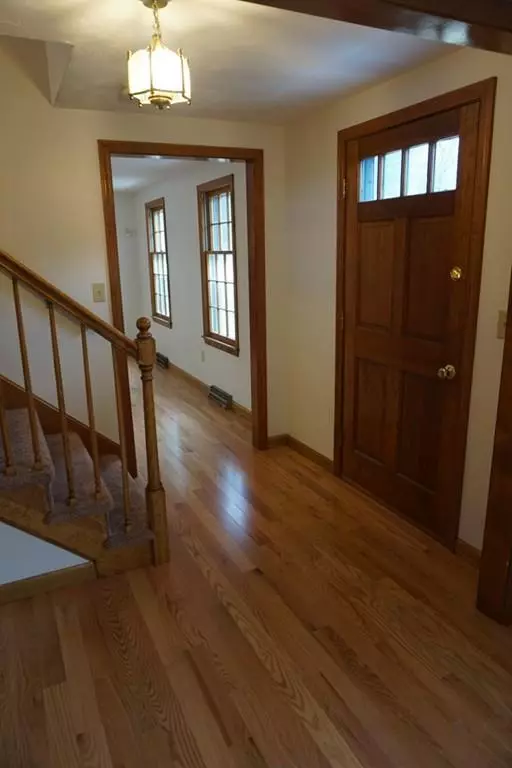For more information regarding the value of a property, please contact us for a free consultation.
68-R Stony Brook Road Westford, MA 01886
Want to know what your home might be worth? Contact us for a FREE valuation!

Our team is ready to help you sell your home for the highest possible price ASAP
Key Details
Sold Price $596,000
Property Type Single Family Home
Sub Type Single Family Residence
Listing Status Sold
Purchase Type For Sale
Square Footage 1,944 sqft
Price per Sqft $306
MLS Listing ID 72593918
Sold Date 02/28/20
Style Garrison
Bedrooms 4
Full Baths 2
Half Baths 1
Year Built 1984
Annual Tax Amount $8,699
Tax Year 2019
Lot Size 3.490 Acres
Acres 3.49
Property Description
Incredible 3.49 acre private setting! THIS YOU'VE GOT TO SEE..8 Rm, 4 BR, 2.5 BA, 2000+SF Garrison Col updated from head to toe! INTERIOR UPDATES INCLUDE: NEW 1st fl hrdwd * NEW kitchen granite, cabinets & stainless appliances * NEW 1st fl Half BA * NEW 2nd fl carpet * NEW Main BA w/granite, cabinet & vinyl tub/shower * NEW MBR BA w/granite, cabinet & vinyl shower * NEW interior paint! EXTERIOR UPDATES INCLUDE: NEW frt porch & steps * NEW frt walkway, mulched garden & plantings * NEW trex deck w/vinyl railings * NEW exterior paint! ADDITIONAL FEATURES: Central A/C * FR w/fireplace * Potential for full fin lower level * Lower level whirlpool spa * Solar panel assist to save on electric * Vinyl garage doors w/remote opener * 14 yr old roof w/50 year architectural shingles * Updated septic system * 3.49 acre lot * Paved/updated turn-a-round prvt (not shared) driveway * Pull-down stair access to attic & above garage * Close to Town, Shops, Hwy & GREAT schools! WHEW!!...COME SEE
Location
State MA
County Middlesex
Zoning RA
Direction From Westford Center: Main Street to Depot Street to Plain Road. Right on Stony Brook.
Rooms
Family Room Flooring - Hardwood
Basement Full, Partially Finished, Walk-Out Access
Primary Bedroom Level Second
Dining Room Flooring - Hardwood, Exterior Access, Slider
Kitchen Flooring - Hardwood, Window(s) - Bay/Bow/Box, Dining Area, Countertops - Upgraded, Cabinets - Upgraded, Remodeled, Stainless Steel Appliances
Interior
Interior Features Game Room
Heating Forced Air, Natural Gas
Cooling Central Air
Flooring Carpet, Laminate, Hardwood, Flooring - Vinyl
Fireplaces Number 1
Fireplaces Type Family Room
Appliance Range, Dishwasher, Microwave, Refrigerator, Gas Water Heater, Tank Water Heater, Utility Connections for Electric Range, Utility Connections for Electric Dryer
Laundry Flooring - Vinyl, Electric Dryer Hookup, Washer Hookup, First Floor
Exterior
Garage Spaces 2.0
Community Features Shopping, Park, Walk/Jog Trails, Golf, Conservation Area, Highway Access
Utilities Available for Electric Range, for Electric Dryer, Washer Hookup
Roof Type Other
Total Parking Spaces 4
Garage Yes
Building
Foundation Concrete Perimeter
Sewer Private Sewer
Water Private
Architectural Style Garrison
Schools
Elementary Schools Nabnasset
Middle Schools Stony Brook
High Schools Westfrd Academy
Read Less
Bought with Rhonda Stone • TouchStone Partners, LLC



