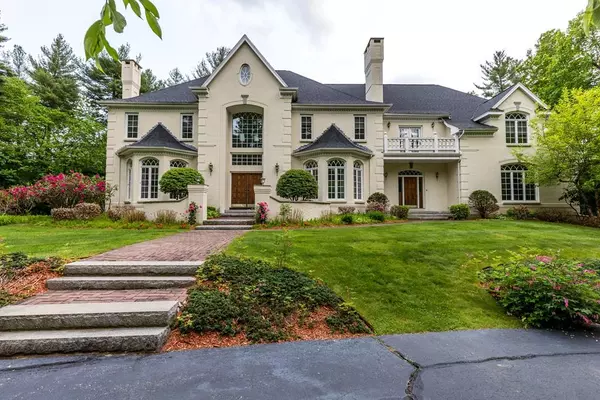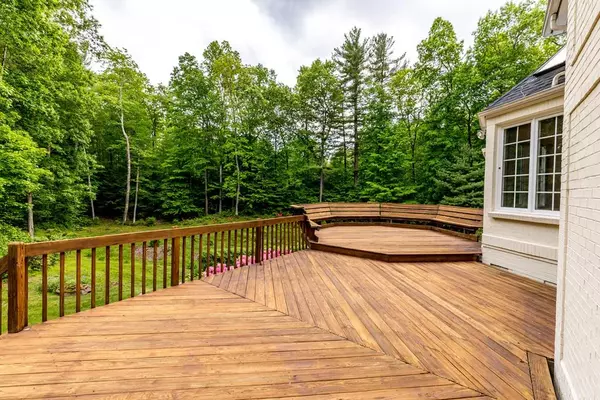For more information regarding the value of a property, please contact us for a free consultation.
41 Baldwin Ln Hollis, NH 03049
Want to know what your home might be worth? Contact us for a FREE valuation!

Our team is ready to help you sell your home for the highest possible price ASAP
Key Details
Sold Price $1,012,500
Property Type Single Family Home
Sub Type Single Family Residence
Listing Status Sold
Purchase Type For Sale
Square Footage 8,875 sqft
Price per Sqft $114
MLS Listing ID 72528993
Sold Date 02/14/20
Style Colonial
Bedrooms 6
Full Baths 4
Half Baths 2
Year Built 1992
Annual Tax Amount $23,137
Tax Year 2018
Lot Size 2.600 Acres
Acres 2.6
Property Description
This beautiful custom home located in a secluded cul-de-sac is a delightful option for the discerning buyer. Reminiscent of a French manor, the 3 spacious levels are ideal for entertaining, yet exude the comfort & warmth of “home”. The open concept invites your own touches to create a relaxing yet stunning retreat. The main level offers formal living & dining room each with a fireplace, a wood paneled office, spacious kitchen, & an expansive family/theatre room. The 2nd flr has a massive Master Suite w/ marble bath & soaking tub, dressing area, a bonus room as well as a sitting room w/ a fireplace. The guest bedroom has an en suite full bath, & there are 2 more bedrooms that share a full bath. The finished LL with family room area with bar, fireplace, a separate TV room, an exercise room, a full bath & 2 more beds. Situated on over 2 acres of landscaped grounds, this lovely versatile home is ready to meet your every expectation!
Location
State NH
County Hillsborough
Zoning RA
Direction GPS
Rooms
Primary Bedroom Level Second
Interior
Interior Features Great Room, Office, Bedroom, Den, Exercise Room, Play Room
Heating Forced Air, Natural Gas
Cooling Central Air
Flooring Tile, Carpet, Marble, Hardwood
Fireplaces Number 3
Appliance Oven, Dishwasher, Disposal, Microwave, Washer, Dryer
Exterior
Exterior Feature Balcony, Garden, Other
Garage Spaces 3.0
Roof Type Shingle
Total Parking Spaces 6
Garage Yes
Building
Lot Description Other
Foundation Concrete Perimeter
Sewer Private Sewer
Water Private
Schools
Elementary Schools Hollis Primary
Middle Schools Hollisbrookline
High Schools Hollisbrookline
Read Less
Bought with Donald Black • The Gosselin Group, Inc.
GET MORE INFORMATION




