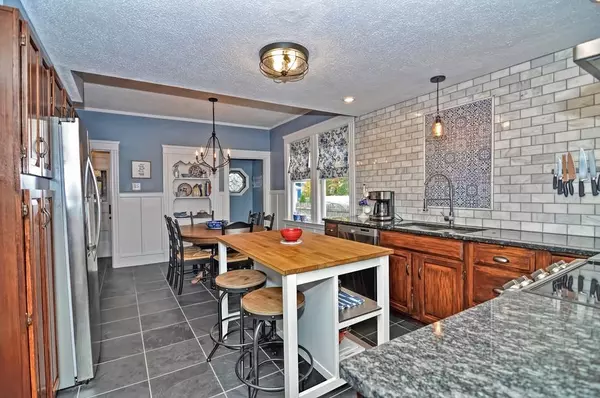For more information regarding the value of a property, please contact us for a free consultation.
519 Prospect Street Woonsocket, RI 02895
Want to know what your home might be worth? Contact us for a FREE valuation!

Our team is ready to help you sell your home for the highest possible price ASAP
Key Details
Sold Price $270,000
Property Type Single Family Home
Sub Type Single Family Residence
Listing Status Sold
Purchase Type For Sale
Square Footage 2,144 sqft
Price per Sqft $125
Subdivision North End
MLS Listing ID 72593708
Sold Date 02/07/20
Style Cape, Cottage, Bungalow, Other (See Remarks)
Bedrooms 4
Full Baths 1
Half Baths 1
HOA Y/N false
Year Built 1930
Annual Tax Amount $5,288
Tax Year 2019
Lot Size 8,712 Sqft
Acres 0.2
Property Description
THIS ONE HAS IT ALL - Location, Charm, Updates, Large Rooms, Detailed Trim, Detached Garage and Room to expand in the future! This lovely updated home features 3 or 4 Bedrooms, Beautiful hardwood flooring throughout the first & second floor, 9 Foot Ceilings , Detailed Trim , Over Sized Rooms, Spectacular CHEF KITCHEN with center Island, updated stainless appliances, granite counter tops, subway tile with decorative tile back splash, slate flooring, spacious eating area, pantry and more! Other Home features include Open Floor Plan - Office/Den - Living Room - Fireplace with built in cabinets - Updated Lighting fixtures, Updated Full Bathroom - Lovely staircase to second floor featuring 2 additional bedrooms and half bathroom - Room to expand into second floor storage area for optional full bathroom, bedroom. This spectacular home is located on the MA/RI Border. Level large lot with Detached Garage and Carport complete this home. Quick Closing Possible - EASY TO SHOW.
Location
State RI
County Providence
Zoning res
Direction Winter Street to Prospect Street
Rooms
Basement Full
Primary Bedroom Level First
Dining Room Flooring - Hardwood, Wainscoting
Kitchen Flooring - Stone/Ceramic Tile, Countertops - Stone/Granite/Solid, Kitchen Island, Wainscoting
Interior
Interior Features Office
Heating Oil
Cooling None
Flooring Wood, Tile, Hardwood, Flooring - Hardwood
Fireplaces Number 1
Fireplaces Type Living Room
Appliance Range, Dishwasher, Refrigerator, Washer, Dryer, Oil Water Heater, Utility Connections for Gas Range, Utility Connections for Gas Oven, Utility Connections for Electric Dryer
Laundry In Basement, Washer Hookup
Exterior
Garage Spaces 2.0
Community Features Shopping, Park, Medical Facility, Laundromat, House of Worship, Private School, Public School, Other
Utilities Available for Gas Range, for Gas Oven, for Electric Dryer, Washer Hookup
Roof Type Shingle
Total Parking Spaces 4
Garage Yes
Building
Lot Description Level
Foundation Brick/Mortar
Sewer Public Sewer
Water Public
Architectural Style Cape, Cottage, Bungalow, Other (See Remarks)
Others
Senior Community false
Read Less
Bought with Non Member • Non Member Office



