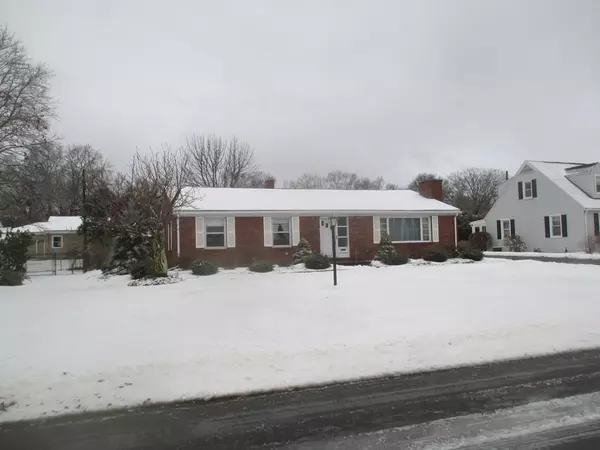For more information regarding the value of a property, please contact us for a free consultation.
17 Vassar Circle Holyoke, MA 01040
Want to know what your home might be worth? Contact us for a FREE valuation!

Our team is ready to help you sell your home for the highest possible price ASAP
Key Details
Sold Price $230,000
Property Type Single Family Home
Sub Type Single Family Residence
Listing Status Sold
Purchase Type For Sale
Square Footage 2,592 sqft
Price per Sqft $88
Subdivision Highlands
MLS Listing ID 72538369
Sold Date 12/31/19
Style Ranch
Bedrooms 3
Full Baths 2
Half Baths 1
HOA Y/N false
Year Built 1952
Annual Tax Amount $3,915
Tax Year 2019
Lot Size 9,583 Sqft
Acres 0.22
Property Description
Excellent Highlands location! Attractive Brick Ranch on nice lot in one of city's finest neighborhoods. Features more living space than imagined with spacious finished basement. Main level has large open living room w/fireplace, built-in shelves & full picture window for ample light, big modern kitchen & dining area w/plenty of cabinet/counter space, 3 comfortable bedrooms & unique ceramic full bath w/corner tub/shower, separate shower stall & double vanities. Lower level has enormous rec-rm with fireplace & wet bar complete with pool table.. Also separate game or exercise room w/1/2 bath & cedar closet, extra media room or den w/3/4 bath, open laundry w/ceramic tile & ideal office for home occupation. Efficient gas HW cast iron baseboard heat, central AC & all updated electric. Also delightful enclosed porch, private yard, patio, mature landscaping, sprinklers & 1 car extended garage with storage room. All appliances included. Available immediately! Seller motivated!
Location
State MA
County Hampden
Zoning R-1
Direction Off Radcliffe Street off North Pleasant Street / River Terrace / Northampton Street (Rte. 5).
Rooms
Basement Full, Finished, Interior Entry, Bulkhead, Concrete
Primary Bedroom Level First
Kitchen Flooring - Wall to Wall Carpet, Flooring - Vinyl, Dining Area, Kitchen Island, Cabinets - Upgraded, Exterior Access
Interior
Interior Features Cedar Closet(s), Wet bar, Closet - Double, Bathroom - 3/4, Bathroom - Half, Entrance Foyer, Game Room, Den, Home Office, Exercise Room, Central Vacuum
Heating Baseboard, Natural Gas, Fireplace
Cooling Central Air
Flooring Tile, Carpet, Flooring - Wall to Wall Carpet, Flooring - Stone/Ceramic Tile
Fireplaces Number 2
Fireplaces Type Living Room
Appliance Oven, Dishwasher, Disposal, Countertop Range, Refrigerator, Washer, Dryer, Gas Water Heater, Tank Water Heater, Utility Connections for Electric Range, Utility Connections for Electric Oven, Utility Connections for Electric Dryer
Laundry Flooring - Stone/Ceramic Tile, Electric Dryer Hookup, Washer Hookup, In Basement
Exterior
Exterior Feature Rain Gutters, Sprinkler System
Garage Spaces 1.0
Community Features Public Transportation, Shopping, Tennis Court(s), Park, Walk/Jog Trails, Golf, Medical Facility, Laundromat, Highway Access, House of Worship, Marina, Private School, Public School, University
Utilities Available for Electric Range, for Electric Oven, for Electric Dryer, Washer Hookup
Roof Type Shingle
Total Parking Spaces 3
Garage Yes
Building
Lot Description Level
Foundation Concrete Perimeter
Sewer Public Sewer
Water Public
Architectural Style Ranch
Schools
Elementary Schools E.N. White
Middle Schools E.N. White
High Schools Holyoke/Dean
Others
Senior Community false
Read Less
Bought with Jacqueline Dominguez • Keller Williams Realty



