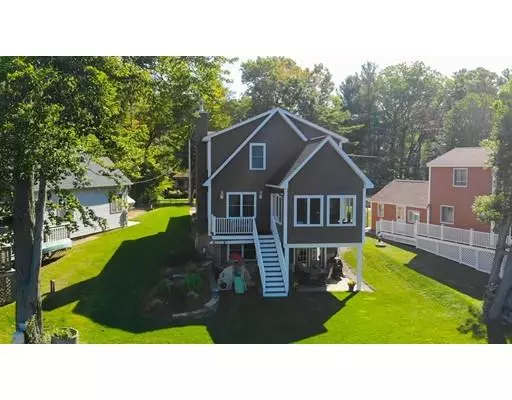For more information regarding the value of a property, please contact us for a free consultation.
31 Burncoat Ln Leicester, MA 01524
Want to know what your home might be worth? Contact us for a FREE valuation!

Our team is ready to help you sell your home for the highest possible price ASAP
Key Details
Sold Price $549,500
Property Type Single Family Home
Sub Type Single Family Residence
Listing Status Sold
Purchase Type For Sale
Square Footage 3,628 sqft
Price per Sqft $151
MLS Listing ID 72567845
Sold Date 12/13/19
Style Colonial
Bedrooms 3
Full Baths 3
Half Baths 1
Year Built 2011
Annual Tax Amount $6,649
Tax Year 2019
Lot Size 8,276 Sqft
Acres 0.19
Property Description
If you love comfort & lakefront living, don't miss this stunning, custom built, one owner beauty with all the features you could wish for! Every morning take a spin in your boat, sunbathe,water ski, bird watch! You'll adore all of it's special touches everywhere with amazing lake & wildlife views ! Relax in the sparkling 3 season sunroom which is open to a great, fireplaced livingroom and designer kitchen with stainless appliances, hardwood flooring & breakfast bar! Perfect for entertaining! Relax in the luxurious & expansive mastersuite with walk in closets, full bath w/jetted spa tub & walk in shower! 1st floor laundry! HEATED garage! A finished walkout basement leads to a beautiful yard and sandy beach w/65' of water frontage. Burncoat Pond is spring fed,120 acres of full recreational fun all year long! The difference here is in the quality and fine details throughout this gorgeous home! End your day with a cool drink while watching the sun sink! 1st time on market!
Location
State MA
County Worcester
Zoning SA
Direction Use GPS
Rooms
Family Room Bathroom - Full, Wood / Coal / Pellet Stove, Closet, Flooring - Stone/Ceramic Tile, French Doors, Cable Hookup, Exterior Access, Open Floorplan, Recessed Lighting, Storage
Basement Full, Finished, Walk-Out Access, Interior Entry
Primary Bedroom Level Second
Dining Room Flooring - Hardwood
Kitchen Bathroom - Half, Flooring - Stone/Ceramic Tile, Dining Area, Pantry, Countertops - Stone/Granite/Solid, Breakfast Bar / Nook, Exterior Access, Open Floorplan, Stainless Steel Appliances, Storage
Interior
Interior Features High Speed Internet Hookup, Ceiling Fan(s), Ceiling - Vaulted, Home Office, Sun Room, Central Vacuum, Wired for Sound
Heating Forced Air, Propane
Cooling Central Air
Flooring Tile, Carpet, Hardwood, Flooring - Wall to Wall Carpet, Flooring - Stone/Ceramic Tile
Fireplaces Number 1
Fireplaces Type Living Room
Appliance Range, Dishwasher, Microwave, Refrigerator, Washer, Dryer, Water Treatment, Propane Water Heater, Tank Water Heater, Plumbed For Ice Maker, Utility Connections for Gas Range, Utility Connections for Gas Oven, Utility Connections for Gas Dryer
Laundry Flooring - Stone/Ceramic Tile, First Floor, Washer Hookup
Exterior
Exterior Feature Professional Landscaping, Sprinkler System, Decorative Lighting, Stone Wall
Garage Spaces 2.0
Community Features Walk/Jog Trails
Utilities Available for Gas Range, for Gas Oven, for Gas Dryer, Washer Hookup, Icemaker Connection, Generator Connection
Waterfront Description Waterfront, Beach Front, Lake, Frontage, Direct Access, Frontage, 0 to 1/10 Mile To Beach
Roof Type Shingle
Total Parking Spaces 6
Garage Yes
Building
Lot Description Cleared
Foundation Concrete Perimeter
Sewer Private Sewer
Water Private
Read Less
Bought with Mary Stolarczyk • RE/MAX Vision



