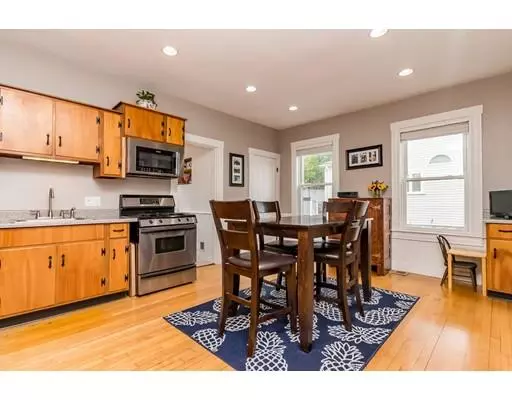For more information regarding the value of a property, please contact us for a free consultation.
174 Hammond Street Waltham, MA 02451
Want to know what your home might be worth? Contact us for a FREE valuation!

Our team is ready to help you sell your home for the highest possible price ASAP
Key Details
Sold Price $660,000
Property Type Single Family Home
Sub Type Single Family Residence
Listing Status Sold
Purchase Type For Sale
Square Footage 1,810 sqft
Price per Sqft $364
Subdivision Highlands
MLS Listing ID 72574576
Sold Date 11/14/19
Style Colonial, Victorian
Bedrooms 3
Full Baths 1
Half Baths 1
HOA Y/N false
Year Built 1890
Annual Tax Amount $3,758
Tax Year 2019
Lot Size 6,098 Sqft
Acres 0.14
Property Description
Just in time for the Holidays. Welcome Home to this Immaculate Grand Colonial Victorian in the heart of the Highlands! Walk onto the relaxing Farmer's Porch and right into the Bright and Cheery Living room. Dining room features Beautiful Crown molding and custom built in China Cabinet. Gleaming Hardwood Floors throughout. Continue to the Modern eat in Kitchen with Stainless Steel appliances & separate laundry/Mudroom area. NEWER 1/2 Bath and an all-purpose office/pantry space. Walk out the rear sliding glass door to an Entertainment sized deck & Patio surrounded by a HUGE fenced-in yard with irrigation system. Enjoy Gorgeous views of the Boston city skyline from the King sized master bedroom with walk-in California Closet and two additional Queen sized bedrooms. NEWER FULL Bath and a BONUS walk up attic, ready for finish. Updates include 2016 FHA Heat System ready for Central a/c, Newer Baths, Newer Deck, Newer Patio, Newer hot water tank & Newer Windows. WOW
Location
State MA
County Middlesex
Area Prospectville
Zoning RES
Direction Bacon St to Plympton St
Rooms
Basement Full, Concrete, Unfinished
Primary Bedroom Level Second
Dining Room Flooring - Hardwood, Deck - Exterior
Kitchen Flooring - Hardwood, Dining Area, Pantry, Breezeway
Interior
Interior Features Pantry, Office
Heating Forced Air, Natural Gas
Cooling None
Flooring Hardwood, Flooring - Wood
Appliance Range, Dishwasher, Disposal, Gas Water Heater, Utility Connections for Gas Range
Laundry First Floor
Exterior
Exterior Feature Storage, Sprinkler System
Fence Fenced
Community Features Public Transportation, Shopping, Park, Walk/Jog Trails, Medical Facility, Laundromat
Utilities Available for Gas Range
Roof Type Shingle
Total Parking Spaces 3
Garage No
Building
Foundation Stone
Sewer Public Sewer
Water Public
Others
Acceptable Financing Seller W/Participate
Listing Terms Seller W/Participate
Read Less
Bought with Hans Brings • Coldwell Banker Residential Brokerage - Waltham



