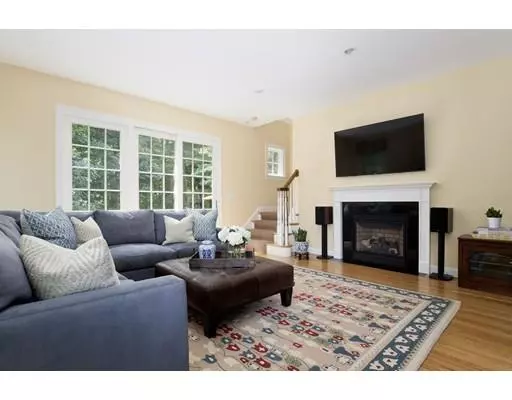For more information regarding the value of a property, please contact us for a free consultation.
111 Crest Rd Wellesley, MA 02482
Want to know what your home might be worth? Contact us for a FREE valuation!

Our team is ready to help you sell your home for the highest possible price ASAP
Key Details
Sold Price $1,795,000
Property Type Single Family Home
Sub Type Single Family Residence
Listing Status Sold
Purchase Type For Sale
Square Footage 5,198 sqft
Price per Sqft $345
Subdivision College Heights
MLS Listing ID 72550588
Sold Date 11/15/19
Style Colonial
Bedrooms 6
Full Baths 5
Year Built 2005
Annual Tax Amount $16,441
Tax Year 2019
Lot Size 0.310 Acres
Acres 0.31
Property Description
Expansive, young, in-town home with three floors of finished living space! This home offers generous formal and informal spaces with high-end finishings and fantastic ceiling height throughout. The bright, open first floor plan features a generous gourmet kitchen with Subzero, Wolf wall ovens & cooktop, large island flowing naturally to an eat-in space & spacious family room. First floor also includes dining, living, study (can serve as 1st Floor Master) full bath & mudroom. The 2nd Floor has 4 generous bedrooms, 3 full bathrooms, and spacious 2nd Floor Laundry w. California Closet system. Recently updated, walk-out lower level with spacious playroom, bedroom and full bath. Large, 2 car garage with ample storage space + private, beautifully landscaped yard with bluestone patio & hardscape by Blade of Grass. This spectacular home is located just a stone's throw from Wellesley Center, Linden Square, Sprague Elementary School, Wellesley Middle School & the Wellesley Square Commuter Rail.
Location
State MA
County Norfolk
Zoning SR10
Direction Linden Street to Crest Road -or- Weston Road to Howe to Crest
Rooms
Family Room Flooring - Hardwood, Exterior Access, Open Floorplan, Recessed Lighting
Basement Full, Partially Finished, Walk-Out Access, Radon Remediation System
Primary Bedroom Level Second
Dining Room Flooring - Hardwood, Wainscoting
Kitchen Flooring - Hardwood, Dining Area, Countertops - Stone/Granite/Solid, Kitchen Island, Recessed Lighting, Stainless Steel Appliances, Gas Stove
Interior
Interior Features Closet, Slider, Bonus Room, Play Room, Bedroom, Internet Available - Unknown
Heating Forced Air, Baseboard, Natural Gas
Cooling Central Air
Flooring Flooring - Wall to Wall Carpet
Fireplaces Number 3
Fireplaces Type Family Room, Living Room
Appliance Range, Oven, Dishwasher, Disposal, Refrigerator, Freezer, Gas Water Heater, Utility Connections for Gas Range
Laundry Closet/Cabinets - Custom Built, Flooring - Stone/Ceramic Tile, Second Floor
Exterior
Exterior Feature Rain Gutters, Professional Landscaping, Sprinkler System, Decorative Lighting
Garage Spaces 2.0
Fence Fenced
Community Features Public Transportation, Shopping, Tennis Court(s), Park, Walk/Jog Trails, Bike Path, House of Worship, Public School, T-Station, University
Utilities Available for Gas Range
Waterfront Description Beach Front, Lake/Pond, Beach Ownership(Public)
Roof Type Shingle
Total Parking Spaces 6
Garage Yes
Building
Foundation Concrete Perimeter
Sewer Public Sewer
Water Public
Schools
Elementary Schools Sprague / Wps
Middle Schools Wms
High Schools Whs
Read Less
Bought with Hong Shuang Ma • eXp Realty



