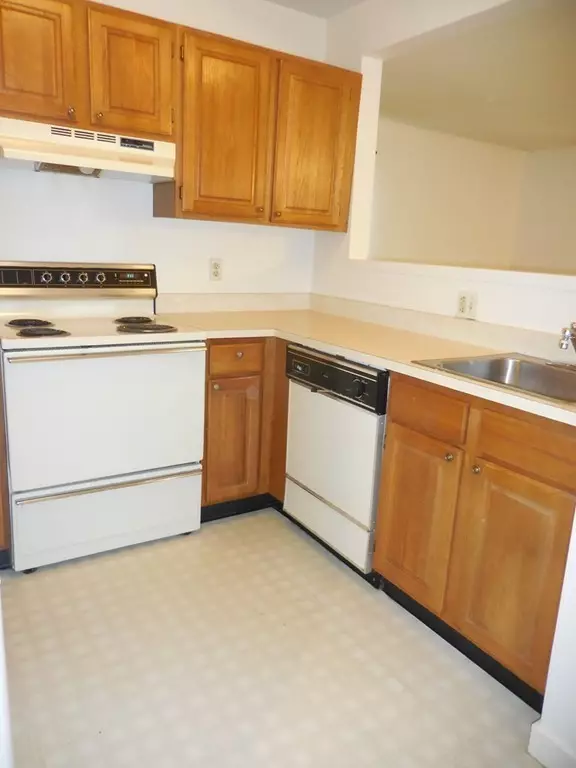For more information regarding the value of a property, please contact us for a free consultation.
8 Salem Place #8 Amherst, MA 01002
Want to know what your home might be worth? Contact us for a FREE valuation!

Our team is ready to help you sell your home for the highest possible price ASAP
Key Details
Sold Price $158,000
Property Type Condo
Sub Type Condominium
Listing Status Sold
Purchase Type For Sale
Square Footage 752 sqft
Price per Sqft $210
MLS Listing ID 72580888
Sold Date 11/18/19
Bedrooms 1
Full Baths 1
HOA Fees $240/mo
HOA Y/N true
Year Built 1988
Annual Tax Amount $3,235
Tax Year 2019
Property Description
ALL THE COMFORTS OF HOME! This Unit is 752 Sq. Ft. It's Spacious, Convenient, and Sun-filled. 1 Bedroom 1 Bath and an end Unit as well. A full basement with its own laundry, plus room for lots of storage or maybe a Rec Room. The dining-living area features southern exposure with a sliding door to a private deck. A nice place to soak up the sun. This unit is very close to downtown Amherst and all the area Campuses and the Bike Path. It's on the bus route and just a short bike ride to town. Also convenient to shopping and restaurants the farmers market and theater. This unit has been freshly painted and cleaned and is ready for immediate occupancy. It's a wonderful location, you won't want to miss this one. Truly a very rare find.
Location
State MA
County Hampshire
Zoning Condo
Direction Main Street to Salem St enter complex on the left.
Rooms
Primary Bedroom Level First
Dining Room Flooring - Wall to Wall Carpet, Exterior Access, Open Floorplan, Lighting - Overhead
Kitchen Closet, Flooring - Vinyl, Lighting - Overhead
Interior
Heating Central, Electric Baseboard
Cooling None
Flooring Vinyl, Carpet
Appliance Range, Dishwasher, Disposal, Refrigerator, Washer, Dryer, Electric Water Heater, Tank Water Heater, Utility Connections for Electric Range, Utility Connections for Electric Dryer
Laundry Electric Dryer Hookup, Washer Hookup, In Basement, In Unit
Exterior
Exterior Feature Rain Gutters, Professional Landscaping
Community Features Public Transportation, Shopping, Pool, Tennis Court(s), Park, Walk/Jog Trails, Golf, Medical Facility, Laundromat, Bike Path, Conservation Area, Highway Access, House of Worship, Private School, Public School, University
Utilities Available for Electric Range, for Electric Dryer, Washer Hookup
Roof Type Shingle
Total Parking Spaces 2
Garage No
Building
Story 1
Sewer Public Sewer
Water Public
Schools
Elementary Schools Fort River
Middle Schools Arjh
High Schools Arhs
Others
Pets Allowed Breed Restrictions
Senior Community false
Read Less
Bought with Sally Malsch • 5 College REALTORS®



