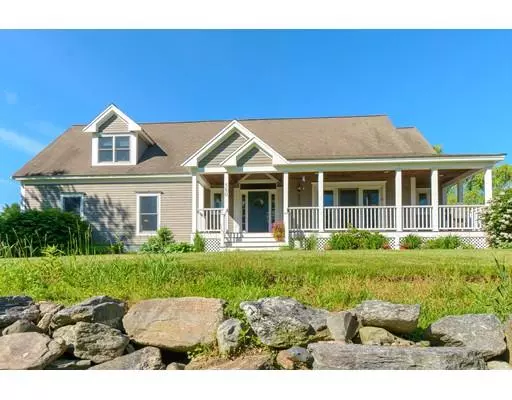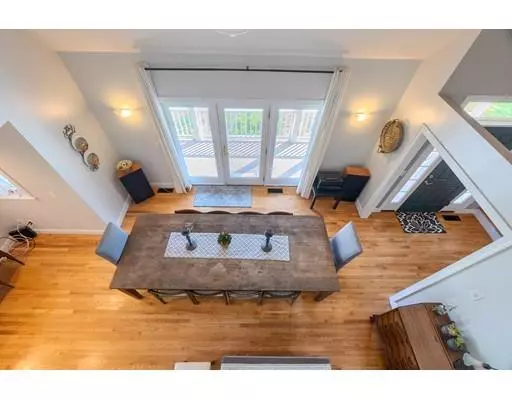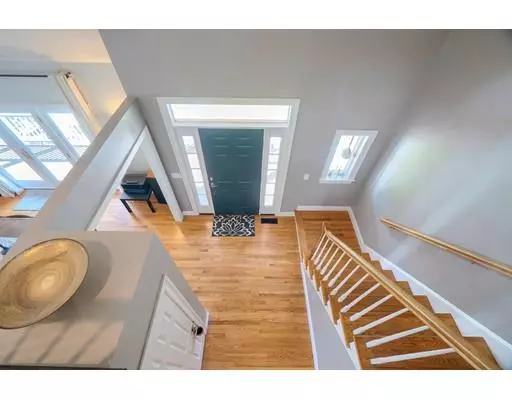For more information regarding the value of a property, please contact us for a free consultation.
580 Mulpus Lunenburg, MA 01462
Want to know what your home might be worth? Contact us for a FREE valuation!

Our team is ready to help you sell your home for the highest possible price ASAP
Key Details
Sold Price $469,000
Property Type Single Family Home
Sub Type Single Family Residence
Listing Status Sold
Purchase Type For Sale
Square Footage 2,354 sqft
Price per Sqft $199
MLS Listing ID 72521239
Sold Date 10/04/19
Style Cape, Contemporary
Bedrooms 3
Full Baths 2
Half Baths 1
HOA Y/N false
Year Built 1996
Annual Tax Amount $8,671
Tax Year 2020
Lot Size 1.810 Acres
Acres 1.81
Property Description
Stunning contemporary Cape located in sought-after Mulpus Road neighborhood. Bright open entry with soaring ceiling welcomes you to this beautiful well cared for home. First floor includes large open floor plan and hardwood floors. Spacious kitchen includes walk in pantry and opens into bright open family room with floor to ceiling brick fireplace. Two private decks provide views of this serene country setting and spacious yard. Three spacious bedrooms are located on the second floor. Newly renovated master bath has double walk-in tiled shower with high ceilings and skylight. Home has partially finished full basement with workshop area, newly upgraded heating, new central air and 2 car oversized garage. A Must See!! Move in ready!!
Location
State MA
County Worcester
Zoning Res
Direction Rt 2A to Cross Street
Rooms
Family Room Cathedral Ceiling(s), Flooring - Hardwood, French Doors, Cable Hookup, Deck - Exterior, Open Floorplan
Basement Full, Partially Finished, Interior Entry, Sump Pump, Concrete
Primary Bedroom Level Second
Dining Room Flooring - Hardwood, Deck - Exterior, Exterior Access, Open Floorplan
Kitchen Cathedral Ceiling(s), Flooring - Hardwood, Pantry, Countertops - Stone/Granite/Solid, Kitchen Island, Open Floorplan, Stainless Steel Appliances
Interior
Heating Forced Air, Oil
Cooling Central Air
Flooring Tile, Carpet, Hardwood
Fireplaces Number 1
Fireplaces Type Family Room
Appliance Range, Dishwasher, Microwave, Refrigerator, Oil Water Heater, Tank Water Heater, Utility Connections for Electric Range, Utility Connections for Electric Dryer
Laundry Electric Dryer Hookup, Washer Hookup, Second Floor
Exterior
Exterior Feature Stone Wall
Garage Spaces 2.0
Community Features Shopping, Conservation Area, House of Worship, Public School
Utilities Available for Electric Range, for Electric Dryer, Washer Hookup
Waterfront Description Beach Front, Lake/Pond, Beach Ownership(Public)
View Y/N Yes
View Scenic View(s)
Roof Type Shingle
Total Parking Spaces 3
Garage Yes
Building
Lot Description Gentle Sloping
Foundation Concrete Perimeter
Sewer Private Sewer
Water Private
Architectural Style Cape, Contemporary
Schools
Elementary Schools Primary
Middle Schools Turkey Hill
High Schools Lunenburg Hs
Others
Senior Community false
Acceptable Financing Contract
Listing Terms Contract
Read Less
Bought with Lauren O'Brien Real Estate Group • Leading Edge Real Estate



