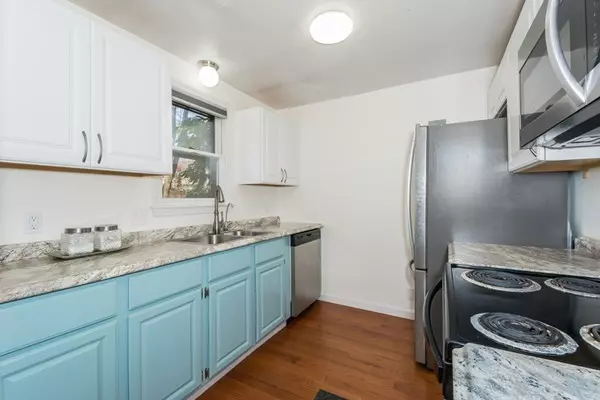For more information regarding the value of a property, please contact us for a free consultation.
41 Mallard Drive #41 Fitchburg, MA 01420
Want to know what your home might be worth? Contact us for a FREE valuation!

Our team is ready to help you sell your home for the highest possible price ASAP
Key Details
Sold Price $142,000
Property Type Condo
Sub Type Condominium
Listing Status Sold
Purchase Type For Sale
Square Footage 1,093 sqft
Price per Sqft $129
MLS Listing ID 72261808
Sold Date 07/02/18
Bedrooms 2
Full Baths 1
Half Baths 1
HOA Fees $246/mo
HOA Y/N true
Year Built 1987
Annual Tax Amount $2,129
Tax Year 2017
Property Description
Updated, turn-key opportunity in desirable Coggshall Crossing. Tenant in place through the end of June 2018! This unit was beautifully updated in 2016 with new hardwood floors throughout main level, upgraded kitchen cabinets/counters, new stainless steel appliance package, interior paint, and new carpet on stairs/second floor. New hot water heater December 2017! Bright, open floor plan on the main level with full dining room & large living room with access to private back deck. Efficiently designed kitchen with extra pantry storage. Large, first-floor half bath with laundry and built-in cabinet storage. Second floor features two sizable bedrooms, exterior balcony, full bath and walk-up access to finished loft area. This unit is a home-run for any investor or for a buyer who wants to move in this summer while building equity in the meantime! Minutes from shopping/supermarket/restaurants. Great commuter location! Easy access to Rt 2/190, 2 miles to Commuter Rail
Location
State MA
County Worcester
Zoning RES
Direction 2 parking spots marked #41. Unit is located down the stairs in front of parking spots
Rooms
Primary Bedroom Level Second
Dining Room Flooring - Hardwood, Exterior Access, Open Floorplan
Kitchen Flooring - Hardwood, Pantry, Countertops - Upgraded, Cabinets - Upgraded, Exterior Access, Open Floorplan, Stainless Steel Appliances
Interior
Interior Features Loft
Heating Electric Baseboard, Electric
Cooling None
Flooring Carpet, Laminate, Hardwood, Flooring - Wood
Appliance Range, Dishwasher, Disposal, Microwave, Refrigerator, Freezer, Washer, Dryer, Electric Water Heater, Tank Water Heater, Utility Connections for Electric Range, Utility Connections for Electric Oven, Utility Connections for Electric Dryer
Laundry In Unit, Washer Hookup
Exterior
Exterior Feature Professional Landscaping
Community Features Public Transportation, Shopping, Pool, Bike Path, Conservation Area, Highway Access, House of Worship, Public School, T-Station, University
Utilities Available for Electric Range, for Electric Oven, for Electric Dryer, Washer Hookup
Total Parking Spaces 2
Garage No
Building
Story 3
Sewer Public Sewer
Water Public
Others
Senior Community false
Read Less
Bought with Trish Marchetti • Century 21 Commonwealth
GET MORE INFORMATION




