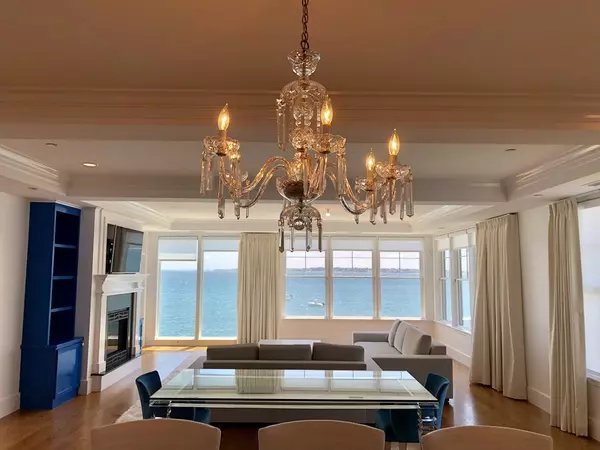For more information regarding the value of a property, please contact us for a free consultation.
267 Humphrey St #2 Swampscott, MA 01907
Want to know what your home might be worth? Contact us for a FREE valuation!

Our team is ready to help you sell your home for the highest possible price ASAP
Key Details
Sold Price $1,650,000
Property Type Condo
Sub Type Condominium
Listing Status Sold
Purchase Type For Sale
Square Footage 2,996 sqft
Price per Sqft $550
MLS Listing ID 72263134
Sold Date 11/13/18
Bedrooms 3
Full Baths 2
Half Baths 1
HOA Fees $872/mo
HOA Y/N true
Year Built 2016
Annual Tax Amount $31,478
Tax Year 2018
Property Description
Direct and spectacular ocean views, sunrise to sunset. Views of Swampscott Harbor, Lincoln House Pnt., Nahant and the full Boston skyline are there for the taking. Elegant, luxurious, uncompromised oceanfront living, in the heart of Swampscott Village. Shops, restaurants so close, and an easy drive into Boston. Perfect for many lifestyles, this secure new construction 3 bedroom, 2.5 bath home features high-end finishes, elevator directly into the residence, oversized 2 car garage, deluxe chef's kitchen, wide oak hardwood flooring throughout, crown molding, high ceilings, superior construction and so much more. Includes, among other things, 4 brand new wall mounted flat screen T V's, Hunter Douglas remote controlled window treatments in most every room. This home shows beautifully, but all you really need to do is just look out the windows !
Location
State MA
County Essex
Zoning A-3
Direction Humphrey St is Rte 129
Rooms
Family Room Flooring - Hardwood, Cable Hookup, Open Floorplan
Primary Bedroom Level Main
Kitchen Flooring - Hardwood, Dining Area, Pantry, Countertops - Stone/Granite/Solid, Handicap Accessible, Kitchen Island, Cabinets - Upgraded, Cable Hookup, Open Floorplan, Stainless Steel Appliances, Storage, Gas Stove
Interior
Heating Forced Air, Natural Gas, Individual, Unit Control, ENERGY STAR Qualified Equipment
Cooling Central Air, Heat Pump, Individual, Unit Control, ENERGY STAR Qualified Equipment
Flooring Tile, Carpet, Marble, Hardwood
Fireplaces Number 1
Fireplaces Type Living Room
Appliance Range, Dishwasher, Disposal, Microwave, Refrigerator, Washer, Dryer, ENERGY STAR Qualified Refrigerator, ENERGY STAR Qualified Dishwasher, Range Hood, Gas Water Heater, Tank Water Heaterless, Utility Connections for Gas Range, Utility Connections for Electric Dryer
Laundry Main Level, Second Floor, In Unit, Washer Hookup
Exterior
Garage Spaces 2.0
Community Features Public Transportation, Shopping, Park, Walk/Jog Trails, Golf, Medical Facility, Conservation Area, House of Worship, Marina, Private School, Public School, T-Station, University
Utilities Available for Gas Range, for Electric Dryer, Washer Hookup
Waterfront Description Waterfront, Beach Front, Ocean, Bay, Harbor, Frontage, Walk to, Beach Access, Harbor, Ocean, Walk to, 0 to 1/10 Mile To Beach, Beach Ownership(Public)
Roof Type Shingle
Garage Yes
Building
Story 1
Sewer Public Sewer
Water Public
Others
Senior Community false
Read Less
Bought with Francene Amari Faulkner • LAER Realty Partners



