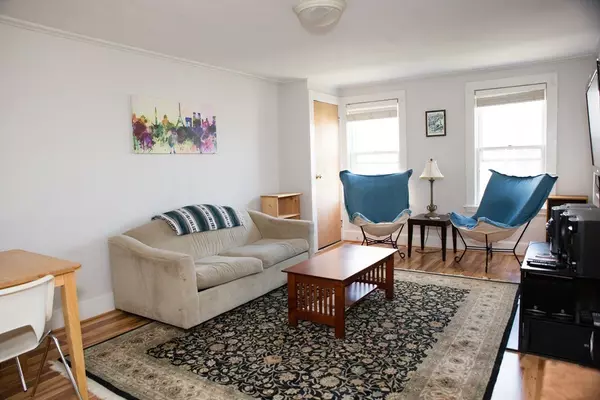For more information regarding the value of a property, please contact us for a free consultation.
28 Sycamore St #3 Somerville, MA 02143
Want to know what your home might be worth? Contact us for a FREE valuation!

Our team is ready to help you sell your home for the highest possible price ASAP
Key Details
Sold Price $490,000
Property Type Condo
Sub Type Condominium
Listing Status Sold
Purchase Type For Sale
Square Footage 817 sqft
Price per Sqft $599
MLS Listing ID 72320723
Sold Date 07/12/18
Bedrooms 2
Full Baths 1
HOA Fees $192
HOA Y/N true
Year Built 1900
Annual Tax Amount $4,288
Tax Year 2018
Property Description
Move right into this 3rd floor treetop sanctuary! Sunny & spacious, this beautifully renovated two-bedroom condo has been exceptionally well cared for and it shows! Many amenities include custom maple cabinetry with granite counter tops, red oak hard wood flooring, crown molding throughout and top of line kitchen appliances. Private laundry & tons of storage that includes a large storage area in the basement, large attic storage area and a separate storage room adjacent to the living rm. The sale is complete w/ an entertainment system, surround sound, flat screen plasma TV, duel DVD/VCR player and Xbox, deeded parking in driveway & exclusive right to build a roof deck. Conveniently located in the vicinity of many renowned restaurants and Minuteman Bikeway! Approximately 1.5 mile to Porter Sq, Davis Sq & Assembly Row Shop Center. Come see this commuters dream, easy access to Rte 93, 95, 2,16, Quick walk to MBTA bus lines and close to the proposed Gilman Sq green line. OH SUNDAY 12-2pm.
Location
State MA
County Middlesex
Zoning R
Direction Highland Ave to Sycamore Street
Interior
Heating Forced Air, Natural Gas
Cooling Window Unit(s)
Flooring Wood, Tile, Carpet
Appliance Range, Dishwasher, Disposal, Microwave, Refrigerator, Washer, Dryer, Plumbed For Ice Maker, Utility Connections for Gas Range, Utility Connections for Gas Oven, Utility Connections for Gas Dryer
Laundry In Basement, Washer Hookup
Exterior
Exterior Feature Rain Gutters, Professional Landscaping
Community Features Public Transportation, Shopping, Park, Walk/Jog Trails, Bike Path, Highway Access, T-Station
Utilities Available for Gas Range, for Gas Oven, for Gas Dryer, Washer Hookup, Icemaker Connection
Roof Type Shingle
Total Parking Spaces 1
Garage No
Building
Story 1
Sewer Public Sewer
Water Public
Others
Pets Allowed Breed Restrictions
Read Less
Bought with Fayth Cregg • RE/MAX Leading Edge



