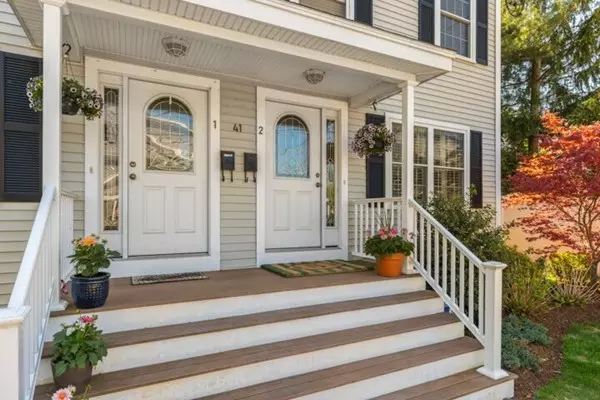For more information regarding the value of a property, please contact us for a free consultation.
41 Bolton St #2 Waltham, MA 02453
Want to know what your home might be worth? Contact us for a FREE valuation!

Our team is ready to help you sell your home for the highest possible price ASAP
Key Details
Sold Price $715,000
Property Type Condo
Sub Type Condominium
Listing Status Sold
Purchase Type For Sale
Square Footage 2,750 sqft
Price per Sqft $260
MLS Listing ID 72326525
Sold Date 07/13/18
Bedrooms 3
Full Baths 2
Half Baths 1
HOA Fees $200
HOA Y/N true
Year Built 2008
Annual Tax Amount $4,826
Tax Year 2018
Property Description
Welcome to 41 Bolton St unit-2 Waltham! This beautiful Townhouse-style home features 3-levels of living space with 3 bedrooms & 2.5 baths with a fantastic open floor plan layout! Gorgeous kitchen with granite counters & stainless steel appliances with a spacious peninsula over looking the dining/living room with gas fire place, hardwood floors thought out and half bath complete the first floor. The 2nd floor features 2 very good size bedrooms with two walk-in closets and full size tiled bath, laundry room. The top floor features a huge Master suite w/ private beautiful Tiled bath shower & 2 walk-in closets. Expansion potential in basement with plenty of storage. Central A/C, parking. This beautiful Townhouse is located on the Convenient Newton Line. Close to Popular Moody Street Shops, Restaurants, MBTA Buses, Commuter Rail, Mass Pike, Rt. 128. Don't miss out on this stunning Townhouse! Commuters OH Thursday 5/17 5:30-6:30, Open house Saturday May 19th 12-2pm, Sunday May 20th 1-2:30pm
Location
State MA
County Middlesex
Direction GPS
Rooms
Primary Bedroom Level Third
Dining Room Flooring - Hardwood
Interior
Heating Forced Air, Natural Gas
Cooling Central Air
Fireplaces Number 1
Appliance Range, Dishwasher, Microwave, Refrigerator, Washer, Dryer
Exterior
Total Parking Spaces 2
Garage No
Building
Story 3
Sewer Public Sewer
Water Public
Others
Pets Allowed Yes
Read Less
Bought with Robert O'Reilly • Coldwell Banker Residential Brokerage - Cambridge - Huron Ave.



