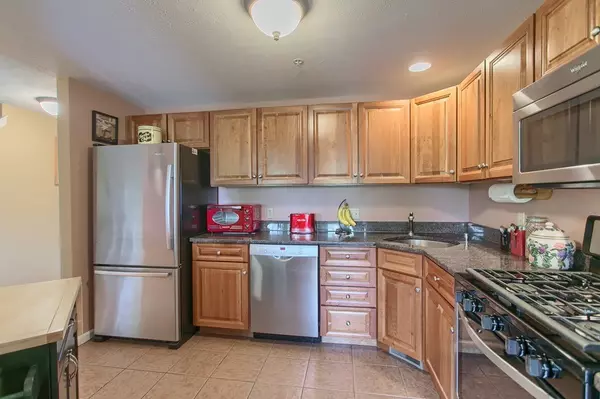For more information regarding the value of a property, please contact us for a free consultation.
79 Green Briar Rd #79 Fitchburg, MA 01420
Want to know what your home might be worth? Contact us for a FREE valuation!

Our team is ready to help you sell your home for the highest possible price ASAP
Key Details
Sold Price $210,000
Property Type Condo
Sub Type Condominium
Listing Status Sold
Purchase Type For Sale
Square Footage 1,724 sqft
Price per Sqft $121
MLS Listing ID 72339835
Sold Date 07/10/18
Bedrooms 2
Full Baths 1
Half Baths 1
HOA Fees $203
HOA Y/N true
Year Built 2005
Annual Tax Amount $3,639
Tax Year 2018
Property Description
IMMACULATE CONDITION, 3 LEVELS of LIVING SPACE, UPGRADES GALORE - One of the Finest Condos on the Market. Stainless Steel Appliance Packed Kitchen with Cherry Cabinets, Tile Floor & Granite Countertops. Open Floor Plan for Dining and Living Space with Slider to Deck, Gas Fireplace with Custom Mantel, Hardwood Floors, Pleasing Interior Colors. 1st Floor Half-Bath with Linen Closet. Attached 1 Car Garage with Auto Door Opener, Storage & Work Area. LOVE the Finished Lower Level with Slider to Exterior, Plush Berber Carpet, Great Place for Entertaining/Rec Room/Man Town. Comes Complete with 2 Good Size Bedrooms, Full Bath with Jetted Tub, Shower and Double Vanity's. 2nd Floor Full Size Laundry Space. 3 Exterior Decks with Views of Wachusett Mountain. Professionally Managed, Lovely Landscaped Space, Rural Location yet Minutes to Rt.2 & Wachusett T Stop.
Location
State MA
County Worcester
Zoning RR
Direction Franklin to Oak Ridge - 1 mile to new Wachusett commuter rail
Rooms
Family Room Ceiling Fan(s), Flooring - Wall to Wall Carpet, Cable Hookup, Exterior Access, Slider
Primary Bedroom Level Second
Dining Room Flooring - Hardwood, Exterior Access, Open Floorplan, Slider
Kitchen Flooring - Stone/Ceramic Tile, Countertops - Stone/Granite/Solid, Recessed Lighting, Stainless Steel Appliances, Gas Stove
Interior
Heating Forced Air, Natural Gas
Cooling Central Air
Flooring Carpet, Hardwood
Fireplaces Number 1
Fireplaces Type Living Room
Appliance Range, Dishwasher, Disposal, Microwave, Refrigerator, Washer, Dryer, Tank Water Heater, Utility Connections for Gas Range, Utility Connections for Electric Dryer
Laundry Electric Dryer Hookup, Washer Hookup, Second Floor, In Unit
Exterior
Exterior Feature Professional Landscaping
Garage Spaces 1.0
Community Features Highway Access, T-Station
Utilities Available for Gas Range, for Electric Dryer, Washer Hookup
Roof Type Shingle
Total Parking Spaces 1
Garage Yes
Building
Story 3
Sewer Public Sewer
Water Public
Others
Pets Allowed Breed Restrictions
Senior Community false
Read Less
Bought with Robert Denault • Century 21 North East
GET MORE INFORMATION




