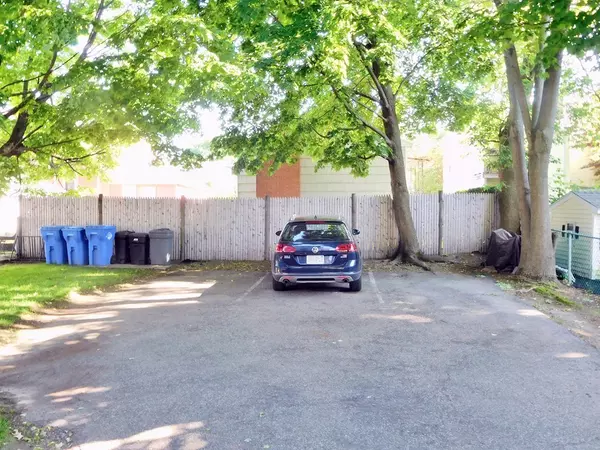For more information regarding the value of a property, please contact us for a free consultation.
265 Robbins St #3 Waltham, MA 02453
Want to know what your home might be worth? Contact us for a FREE valuation!

Our team is ready to help you sell your home for the highest possible price ASAP
Key Details
Sold Price $510,000
Property Type Condo
Sub Type Condominium
Listing Status Sold
Purchase Type For Sale
Square Footage 1,040 sqft
Price per Sqft $490
MLS Listing ID 72341797
Sold Date 07/13/18
Bedrooms 2
Full Baths 1
HOA Fees $175/mo
HOA Y/N true
Year Built 1910
Annual Tax Amount $2,358
Tax Year 2018
Property Description
Don't miss out on this 2 bed, 1 bath condo located on a quiet tree-lined street in a desirable & convenient S. Waltham neighborhd near the Newton line. Walking distance to popular Moody St and its restaurants, shops, public transportation (bus & train), movie theater & playgrounds. Completely renovated in 2007 & updated since, this sun-filled condo features multiple bay windows & an open floor plan w/ high ceilings & hardwood thruout. Kitchen highlights include: soft-close drawers, granite, brkfst bar, SS appliances, recessed & pendant lighting. The oversized 19x14 Mstr Bedrm boasts a walk-in closet, direct access to full bath, recessed lighting & ceiling fan. Full bath w/ white subway tile shower & glass door. Enjoy morning coffee on your private porch. Efficient gas heat & central A/C controlled by NEST thermostat. In-unit laundry. Plenty of storage incl your own assigned storage unit in basement. Low condo fee. This one has it all!
Location
State MA
County Middlesex
Zoning RB
Direction Moody St to High St to Parmenter Rd to Robbins Street
Rooms
Primary Bedroom Level Third
Kitchen Flooring - Hardwood, Countertops - Stone/Granite/Solid, Open Floorplan, Recessed Lighting, Stainless Steel Appliances, Gas Stove
Interior
Heating Forced Air, Natural Gas
Cooling Central Air
Flooring Tile, Hardwood
Appliance Range, Dishwasher, Disposal, Microwave, Refrigerator, Gas Water Heater
Laundry Third Floor, In Unit
Exterior
Exterior Feature Rain Gutters, Professional Landscaping
Community Features Public Transportation, Shopping, Park, Medical Facility, Highway Access, House of Worship, Private School, Public School, T-Station
Roof Type Rubber
Total Parking Spaces 1
Garage No
Building
Story 1
Sewer Public Sewer
Water Public
Schools
Elementary Schools Whittemore
Middle Schools Mcdevitt
High Schools Waltham
Others
Pets Allowed Yes
Senior Community false
Read Less
Bought with Claudia Lavin Rodriguez • Redfin Corp.



