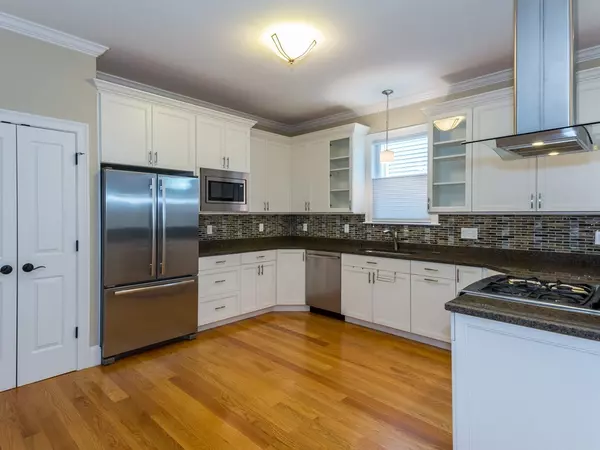For more information regarding the value of a property, please contact us for a free consultation.
9 Appleton St. #9 Somerville, MA 02144
Want to know what your home might be worth? Contact us for a FREE valuation!

Our team is ready to help you sell your home for the highest possible price ASAP
Key Details
Sold Price $1,020,000
Property Type Condo
Sub Type Condominium
Listing Status Sold
Purchase Type For Sale
Square Footage 2,351 sqft
Price per Sqft $433
MLS Listing ID 72344556
Sold Date 09/07/18
Bedrooms 3
Full Baths 2
Half Baths 1
HOA Fees $308/mo
HOA Y/N true
Year Built 1900
Annual Tax Amount $12,047
Tax Year 2018
Lot Size 5,662 Sqft
Acres 0.13
Property Description
OFFER ACCEPTED, OPEN HOUSE CANCELLED. This impressive 2013 gut renovation is located just off of the community path in vibrant Davis Square. The duplex floor plan offers gracious communal spaces as well the privacy of large separated bedrooms making this an ideal home for both entertaining and everyday living. The main level is an expansive, sun-drenched space with living and dining areas centered around a thoughtfully designed chef's kitchen with ample custom cabinetry, a pantry, Jenn-Air appliances, and a breakfast bar. A sliding door opens to the deck and parking area. The main-level master suite offers high ceilings, a huge walk-through closet, and an ensuite bathroom with a glorious walk-in shower. The lower level features a bright family room, 2 more spacious bedrooms, a large workshop/storage room, laundry room, and full bath. There is an opportunity to create a second master suite on the lower level. 2 side by side parking spaces are deeded to this unit.
Location
State MA
County Middlesex
Area Davis Square
Zoning RA
Direction Willow St. to Appleton St.
Rooms
Family Room Flooring - Stone/Ceramic Tile, Recessed Lighting
Primary Bedroom Level First
Dining Room Flooring - Hardwood, Recessed Lighting, Slider
Kitchen Flooring - Hardwood, Countertops - Stone/Granite/Solid, Breakfast Bar / Nook, Cabinets - Upgraded, Open Floorplan, Recessed Lighting, Stainless Steel Appliances
Interior
Heating Electric Baseboard, Heat Pump, Electric, Unit Control, Wall Furnace, Hydronic Floor Heat(Radiant), Air Source Heat Pumps (ASHP)
Cooling Heat Pump, 3 or More, Air Source Heat Pumps (ASHP)
Flooring Tile, Hardwood, Flooring - Stone/Ceramic Tile
Appliance Range, Dishwasher, Disposal, Microwave, Washer, Dryer, Utility Connections for Gas Range, Utility Connections for Electric Dryer
Laundry In Basement, In Unit, Washer Hookup
Exterior
Community Features Public Transportation, Shopping, Park, Walk/Jog Trails, Medical Facility, Bike Path, Public School, T-Station, University
Utilities Available for Gas Range, for Electric Dryer, Washer Hookup
Roof Type Shingle
Total Parking Spaces 2
Garage No
Building
Story 2
Sewer Public Sewer
Water Public
Others
Pets Allowed Yes
Read Less
Bought with Kiernan Middleman • Berkshire Hathaway HomeServices Warren Residential



