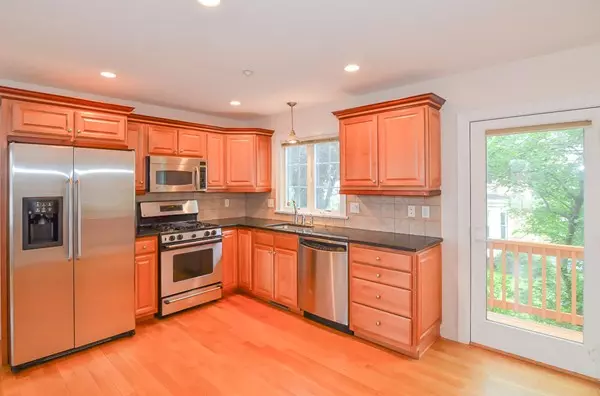For more information regarding the value of a property, please contact us for a free consultation.
15 Bacon St #3 Waltham, MA 02451
Want to know what your home might be worth? Contact us for a FREE valuation!

Our team is ready to help you sell your home for the highest possible price ASAP
Key Details
Sold Price $505,000
Property Type Condo
Sub Type Condominium
Listing Status Sold
Purchase Type For Sale
Square Footage 1,186 sqft
Price per Sqft $425
MLS Listing ID 72345955
Sold Date 07/30/18
Bedrooms 2
Full Baths 1
Half Baths 1
HOA Fees $100/mo
HOA Y/N true
Year Built 2003
Annual Tax Amount $4,546
Tax Year 2018
Property Description
Welcome home to this move-in ready, open-plan townhouse style condo with garage parking underneath and additional deeded parking outside. Built in 2003 this townhouse features a maple cabinet kitchen with granite countertops looking out onto the living room with cozy gas fireplace and convenient same floor powder room tucked away in the corner. Upstairs has two full size bedrooms with vaulted ceilings and generous closet space. Convenient second floor laundry in the bathroom with skylight overhead for natural light. Freshly painted, hardwood floors throughout, central AC, gas heating and cooking, extra storage space on lower level and in the attic. Great commuting location with easy access to highways and public transportation. Situated near downtown Waltham the shops, restaurants and commuter rail are just a short walk away!
Location
State MA
County Middlesex
Zoning Res
Direction Near the intersection of Bacon Street and Main Street
Rooms
Primary Bedroom Level Second
Kitchen Flooring - Hardwood, Countertops - Stone/Granite/Solid, Deck - Exterior, Open Floorplan, Recessed Lighting, Slider, Stainless Steel Appliances
Interior
Interior Features Closet, Entry Hall, Central Vacuum
Heating Forced Air, Natural Gas, Individual
Cooling Central Air
Flooring Tile, Hardwood, Flooring - Stone/Ceramic Tile
Fireplaces Number 1
Fireplaces Type Living Room
Appliance Range, Dishwasher, Disposal, Microwave, Refrigerator, Washer, Dryer, Vacuum System, Gas Water Heater, Tank Water Heater, Utility Connections for Gas Range, Utility Connections for Gas Dryer
Laundry In Unit, Washer Hookup
Exterior
Garage Spaces 1.0
Community Features Public Transportation, Shopping, Public School, University
Utilities Available for Gas Range, for Gas Dryer, Washer Hookup
Roof Type Shingle
Total Parking Spaces 1
Garage Yes
Building
Story 2
Sewer Public Sewer
Water Public
Schools
Elementary Schools Plympton
Middle Schools Kennedy
High Schools Waltham High
Others
Pets Allowed Yes
Senior Community false
Acceptable Financing Contract
Listing Terms Contract
Read Less
Bought with Christie Xie • Nuage Investment Realty, LLC



