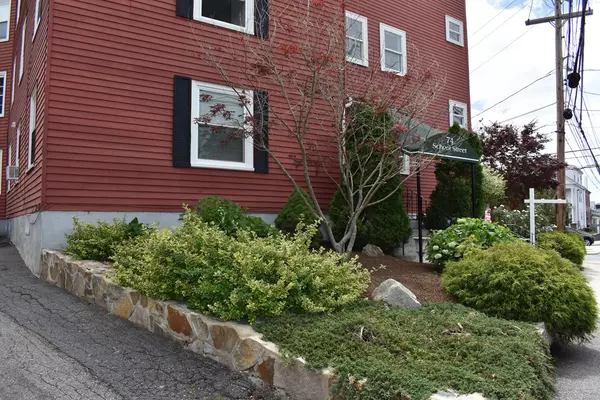For more information regarding the value of a property, please contact us for a free consultation.
74 School Street #F1 Waltham, MA 02452
Want to know what your home might be worth? Contact us for a FREE valuation!

Our team is ready to help you sell your home for the highest possible price ASAP
Key Details
Sold Price $377,500
Property Type Condo
Sub Type Condominium
Listing Status Sold
Purchase Type For Sale
Square Footage 836 sqft
Price per Sqft $451
MLS Listing ID 72349850
Sold Date 09/21/18
Bedrooms 2
Full Baths 1
HOA Fees $343/mo
HOA Y/N true
Year Built 1985
Annual Tax Amount $3,445
Tax Year 2018
Property Description
***Seller will pay 1st Six Months of Association Fee for New Buyers**Downtown Waltham, Gorgeous 2 Bed, 1 Full Lg Bath w/2 separate showers. Open and Bright Floor Plan with Living Rm/Dining Rm/Kitchen Combo. Fully Equipped Kitchen, Lg Island w/Sink, Maple Cabinets and Granite Counters. Beautiful HdWd Floors Throughout Reflecting Bright Rays of Sun Shine, Ceiling Fans, Stack-able Washer/Dryer in Unit. Gas Heating, Central Air, Insulated Doors and Widows and Shared Rooftop Deck! Private Secure Storage Rm in Basement. Walk to Commuter Rail and Public Trans. Easy Access to Rt 128 (95) Rt. 30 and Mass Pike. Minutes to Watertown SQ Bus to Boston, Harvard & Central SQ. Enjoy all the Benefits Waltham has to Offer, Walk to the Common, Moody St. Shops, Pubs & Great Well Know Restaurants. Easy access to Bentley University & Brandies University. On Street Parking or Covered City Parking is available for a small monthly Fee. Review the Last 2 Photos Regarding Waltham's Owner Occupancy Tax Exemption
Location
State MA
County Middlesex
Zoning RES
Direction Main St. to Church, or Lyman to School, corner of Church and School
Rooms
Primary Bedroom Level First
Kitchen Flooring - Hardwood, Dining Area, Countertops - Stone/Granite/Solid, Kitchen Island, Exterior Access, Open Floorplan, Recessed Lighting
Interior
Interior Features Walk-In Closet(s)
Heating Forced Air
Cooling Central Air
Flooring Hardwood
Appliance Range, Dishwasher, Disposal, Microwave, Refrigerator, Washer, Dryer, Utility Connections for Gas Range, Utility Connections for Gas Oven
Laundry Main Level, First Floor, In Unit
Exterior
Community Features Public Transportation, Shopping, Park, Medical Facility, Laundromat, Bike Path, Highway Access, House of Worship, Private School, Public School, University
Utilities Available for Gas Range, for Gas Oven
Roof Type Rubber
Garage No
Building
Story 1
Sewer Public Sewer
Water Public
Schools
Elementary Schools Plymton
Middle Schools Mcdevitt
High Schools Waltham High
Others
Pets Allowed Breed Restrictions
Read Less
Bought with Sue Bernstein • Coldwell Banker Residential Brokerage - Framingham



