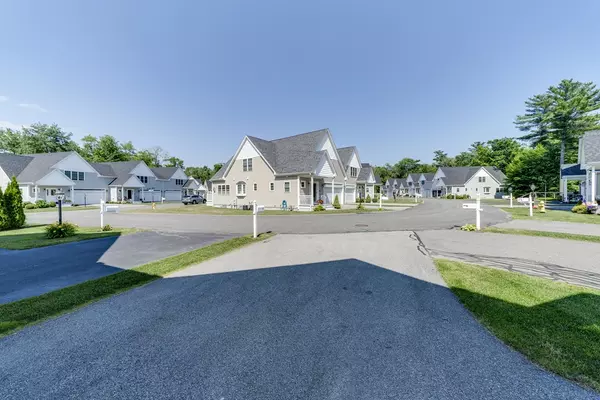For more information regarding the value of a property, please contact us for a free consultation.
32 Midfield Drive #32 Rockland, MA 02370
Want to know what your home might be worth? Contact us for a FREE valuation!

Our team is ready to help you sell your home for the highest possible price ASAP
Key Details
Sold Price $475,000
Property Type Condo
Sub Type Condominium
Listing Status Sold
Purchase Type For Sale
Square Footage 1,770 sqft
Price per Sqft $268
MLS Listing ID 72351159
Sold Date 08/06/18
Bedrooms 2
Full Baths 2
Half Baths 2
HOA Fees $275/mo
HOA Y/N true
Year Built 2013
Annual Tax Amount $7,568
Tax Year 2018
Property Description
Introducing Rockland Glen the best 55 plus living in Rockland. Throw away your snow shovels & get rid of the lawnmower. This end unit home is practically brand new. nice foyer & open kitchen dining area w/ Cherry cabinet kitchen w/ granite counters & gas cooking. The living room has soaring vaulted ceilings with gas fireplace & sliders to balcony. Master suite on first floor walk in closet, full bath, linen closet and & laundry just off the master suite. Oversized guest bedroom on second floor and full bath & walk in closet. Loft area may be used for office space, family room or exercise room. Two zoned central air & two zone gas heating system. All of this plus a two car garage and full walkout oversized finished basement with wet bar.
Location
State MA
County Plymouth
Zoning Condo
Direction Route 3, Exit 14 ->Rockland - Mile and a Half Take Right on Glendale Dr; Left at fork onto Midfield
Rooms
Family Room Flooring - Wall to Wall Carpet
Primary Bedroom Level First
Dining Room Flooring - Hardwood, Window(s) - Bay/Bow/Box
Interior
Interior Features Recessed Lighting, Wet bar, 1/4 Bath, Game Room, Exercise Room
Heating Forced Air, Natural Gas
Cooling Central Air
Flooring Wood, Tile, Carpet, Flooring - Stone/Ceramic Tile, Flooring - Wall to Wall Carpet
Fireplaces Number 2
Fireplaces Type Family Room, Living Room
Appliance Dishwasher, Disposal, Microwave, Refrigerator, Washer, Dryer, Gas Water Heater, Tank Water Heater, Utility Connections for Gas Range
Laundry First Floor, In Unit
Exterior
Garage Spaces 2.0
Community Features Public Transportation, Shopping, Golf, Medical Facility, Highway Access, House of Worship, Public School, Adult Community
Utilities Available for Gas Range
Roof Type Shingle
Total Parking Spaces 2
Garage Yes
Building
Story 2
Sewer Public Sewer
Water Public
Others
Senior Community false
Acceptable Financing Contract
Listing Terms Contract
Read Less
Bought with Michael Freeman • Coldwell Banker Residential Brokerage - Sharon



