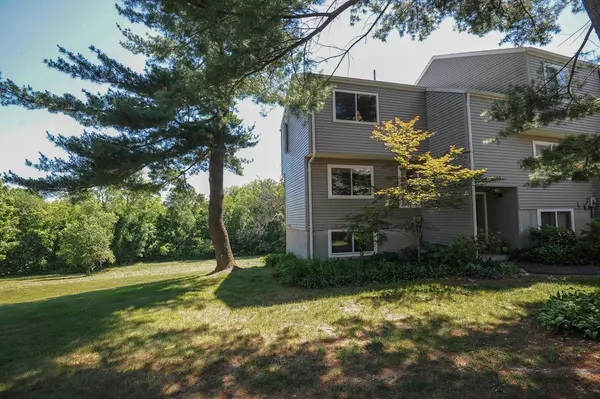For more information regarding the value of a property, please contact us for a free consultation.
28 Autumn Lane #28 Amherst, MA 01002
Want to know what your home might be worth? Contact us for a FREE valuation!

Our team is ready to help you sell your home for the highest possible price ASAP
Key Details
Sold Price $231,500
Property Type Condo
Sub Type Condominium
Listing Status Sold
Purchase Type For Sale
Square Footage 1,088 sqft
Price per Sqft $212
MLS Listing ID 72354461
Sold Date 08/15/18
Bedrooms 2
Full Baths 2
Half Baths 1
HOA Fees $301/mo
HOA Y/N true
Year Built 1974
Annual Tax Amount $4,648
Tax Year 2018
Property Description
Hampshire Village condo, end unit, in a prime location with private rear deck that enjoys orchard views. Two bedroom 21/2 bath unit with additional living space in the finished walk out basement. This bright and sunny condo has an open floor plan dining/living room with fireplace, eat in kitchen and half bath, slider to deck overlooking the well maintained grounds.Two generous bedrooms and full bath completes the second floor. The lower level has a spacious bonus space for family room and a full bath. Energy efficient natural gas furnace, laundry in lower level. Exterior redone with newer roof and siding,siding,alsoalso windows and sliders. Enjoy the association pool and tennis courts! Close proximity to conservation land and hiking trails. Easy access to major routes, shopping and minutes to Amherst center, UMass, Amherst & Hampshire College. First showings at open house on Saturday June 30, 12 to 2.
Location
State MA
County Hampshire
Zoning Res
Direction Rte 116 to Country Corners, right on Rambling Ridge, right on Autumn Ln.
Rooms
Family Room Flooring - Wall to Wall Carpet, Exterior Access, Slider
Primary Bedroom Level Second
Dining Room Flooring - Laminate, Open Floorplan
Kitchen Dining Area
Interior
Heating Forced Air, Electric Baseboard, Natural Gas
Cooling Central Air
Flooring Tile, Vinyl, Carpet, Laminate, Stone / Slate
Fireplaces Number 1
Fireplaces Type Living Room
Appliance Range, Dishwasher, Disposal, Refrigerator, Washer, Dryer, Gas Water Heater, Tank Water Heater, Utility Connections for Electric Range, Utility Connections for Electric Oven, Utility Connections for Gas Dryer
Laundry Gas Dryer Hookup, Washer Hookup, In Basement, In Unit
Exterior
Exterior Feature Fruit Trees, Rain Gutters, Professional Landscaping, Tennis Court(s)
Pool Association, In Ground
Community Features Public Transportation, Shopping, Pool, Tennis Court(s), Walk/Jog Trails, Conservation Area, Private School, Public School, University
Utilities Available for Electric Range, for Electric Oven, for Gas Dryer, Washer Hookup
Roof Type Shingle
Total Parking Spaces 2
Garage No
Building
Story 3
Sewer Public Sewer
Water Public
Schools
Elementary Schools Crocker Farm
Middle Schools Arms
High Schools Arhs
Others
Pets Allowed Breed Restrictions
Senior Community false
Read Less
Bought with Diana Adair • Sawicki Real Estate



