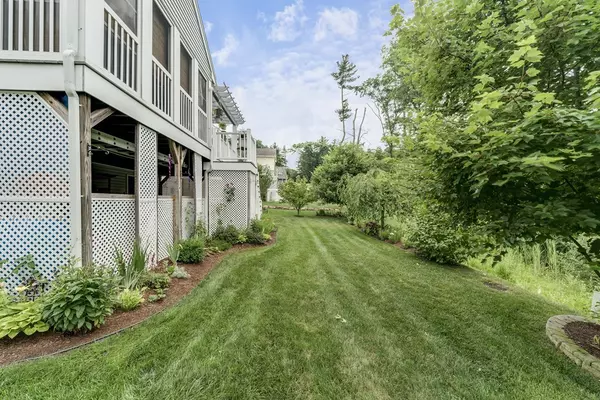For more information regarding the value of a property, please contact us for a free consultation.
33 Beechwood Lane #33 Rockland, MA 02370
Want to know what your home might be worth? Contact us for a FREE valuation!

Our team is ready to help you sell your home for the highest possible price ASAP
Key Details
Sold Price $452,250
Property Type Condo
Sub Type Condominium
Listing Status Sold
Purchase Type For Sale
Square Footage 2,106 sqft
Price per Sqft $214
MLS Listing ID 72357536
Sold Date 08/24/18
Bedrooms 2
Full Baths 2
HOA Fees $275/mo
HOA Y/N true
Year Built 2008
Annual Tax Amount $7,601
Tax Year 2018
Property Description
Throw away your snow shovels & get rid of the lawnmower. Welcome to Beechwood Village a 55+ Community. This " Elm Styled" floor plan is highly desirable that offers one level living. Step inside to discover a gracious home filled w/ lots of detail. Spacious foyer with gleaming hardwood floors & open floor plan, dining area w/ tray ceiling ideal for family gatherings, F.P living room w/ soaring cathedral ceilings. First floor master bedroom suite, 2 double door closets master bath and w/ adjoining laundry area, 2nd bedroom w/ ceiling fan, 2nd full bath off the foyer. Sun drenched 3 seasons screen porch, leading to a trex deck with pergola. A beautiful screened in porch overlooking a private oasis. All of this plus a finished room in basement, a cellar door leads to patio area for grilling, unfinished basement area w/ a walk in closet. 2 car garage, central air, irrigation & this home is Energy Star Certified.
Location
State MA
County Plymouth
Zoning Res
Direction Beech Street to Beechwood Village
Rooms
Primary Bedroom Level First
Dining Room Flooring - Wood, Exterior Access, Open Floorplan, Recessed Lighting
Kitchen Cathedral Ceiling(s), Flooring - Hardwood, Dining Area, Pantry, Breakfast Bar / Nook, Cabinets - Upgraded, Cable Hookup, Open Floorplan, Recessed Lighting
Interior
Interior Features Game Room, Foyer
Heating Central, Natural Gas
Cooling Central Air
Flooring Wood, Tile, Carpet, Flooring - Wall to Wall Carpet
Fireplaces Number 1
Fireplaces Type Living Room
Appliance Range, Dishwasher, Gas Water Heater, Tank Water Heater, Utility Connections for Electric Range, Utility Connections for Electric Dryer
Laundry First Floor, In Unit, Washer Hookup
Exterior
Exterior Feature Rain Gutters, Sprinkler System
Garage Spaces 2.0
Community Features Shopping, Golf, Public School, Adult Community
Utilities Available for Electric Range, for Electric Dryer, Washer Hookup
Roof Type Shingle
Total Parking Spaces 2
Garage Yes
Building
Story 1
Sewer Public Sewer
Water Public
Others
Pets Allowed Breed Restrictions
Senior Community true
Read Less
Bought with Peter Murphy • Murphy Realty and Associates



