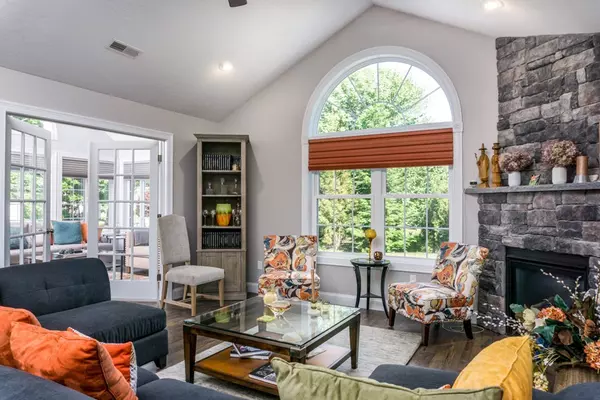For more information regarding the value of a property, please contact us for a free consultation.
100 Stonybrook Way #0 South Hadley, MA 01075
Want to know what your home might be worth? Contact us for a FREE valuation!

Our team is ready to help you sell your home for the highest possible price ASAP
Key Details
Sold Price $365,000
Property Type Condo
Sub Type Condominium
Listing Status Sold
Purchase Type For Sale
Square Footage 1,922 sqft
Price per Sqft $189
MLS Listing ID 72360058
Sold Date 01/02/19
Bedrooms 2
Full Baths 2
HOA Fees $275/mo
HOA Y/N true
Year Built 2009
Annual Tax Amount $5,593
Tax Year 2018
Property Description
STUNNING GARDEN CONDO AT STONYBROOK! Over 1,900 sq. ft. of designer-inspired living space on one floor! You'll be impressed from the first step in the door - soaring ceilings and lots of sunlight filling the open floor plan. Floor to ceiling stone gas fireplace in the living room. Fantastic four-season sun room. Open kitchen with granite counters with breakfast bar and abundant cabinets. A very spacious master bedroom with double tray ceilings and en suite bath with double vanity and make-up counter, as well as a walk-in closet. There is a second bedroom and full bath on the other side of the condo - a very popular feature of this floor plan, as well as another room that could be used as an office or den. Very convenient laundry room and extra storage room, as well as a two car garage. Located within close distance to Mt. Holyoke College and the South Hadley Commons, as well as a marina and two golf courses.
Location
State MA
County Hampshire
Zoning res
Direction Off Newton (Rt. 116)
Rooms
Primary Bedroom Level First
Dining Room Cathedral Ceiling(s), Open Floorplan
Kitchen Pantry, Countertops - Stone/Granite/Solid, Breakfast Bar / Nook, Open Floorplan, Recessed Lighting, Stainless Steel Appliances
Interior
Interior Features Cathedral Ceiling(s), Ceiling Fan(s), Home Office, Sun Room
Heating Forced Air, Natural Gas
Cooling Central Air
Flooring Tile, Vinyl, Carpet, Laminate
Fireplaces Number 1
Fireplaces Type Living Room
Appliance Range, Dishwasher, Disposal, Microwave, Refrigerator, Gas Water Heater, Plumbed For Ice Maker, Utility Connections for Electric Range, Utility Connections for Electric Dryer
Laundry First Floor, In Unit, Washer Hookup
Exterior
Exterior Feature Rain Gutters, Sprinkler System
Garage Spaces 2.0
Community Features Public Transportation, Stable(s), Golf, Medical Facility, Marina, Private School, Public School, University
Utilities Available for Electric Range, for Electric Dryer, Washer Hookup, Icemaker Connection
Roof Type Shingle
Total Parking Spaces 2
Garage Yes
Building
Story 1
Sewer Public Sewer
Water Public
Others
Pets Allowed Breed Restrictions
Senior Community false
Read Less
Bought with Martha Smith • Borawski Real Estate
GET MORE INFORMATION




