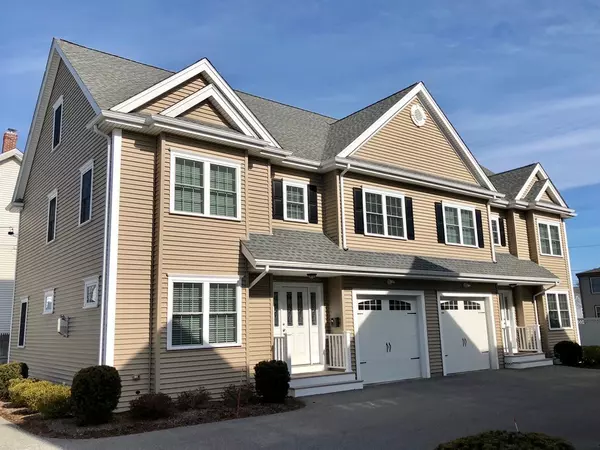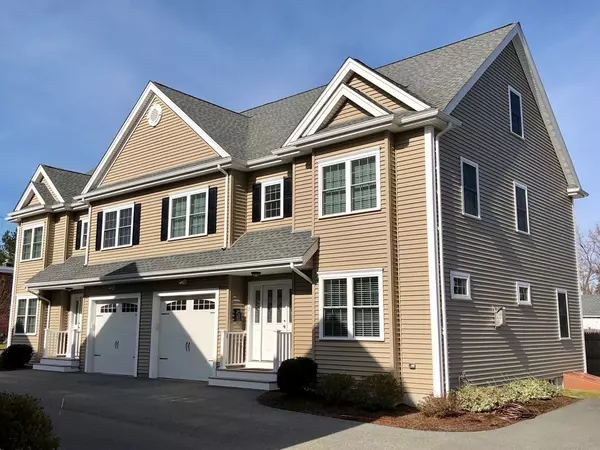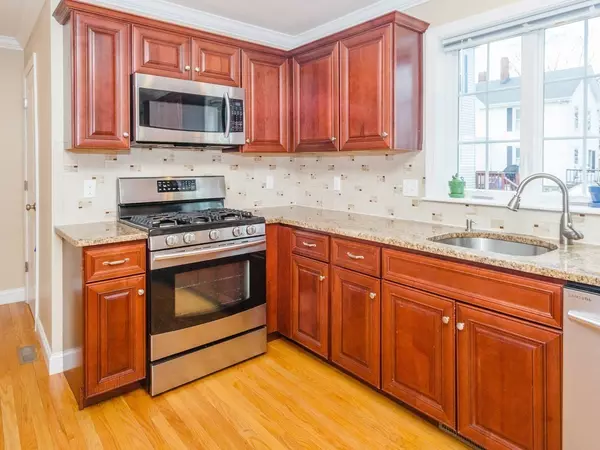For more information regarding the value of a property, please contact us for a free consultation.
42 School Avenue #2 Waltham, MA 02453
Want to know what your home might be worth? Contact us for a FREE valuation!

Our team is ready to help you sell your home for the highest possible price ASAP
Key Details
Sold Price $808,000
Property Type Condo
Sub Type Condominium
Listing Status Sold
Purchase Type For Sale
Square Footage 2,883 sqft
Price per Sqft $280
MLS Listing ID 72376261
Sold Date 08/31/18
Bedrooms 3
Full Baths 2
Half Baths 1
HOA Fees $200/mo
HOA Y/N true
Year Built 2012
Annual Tax Amount $6,199
Tax Year 2018
Property Description
NEWER CONSTRUCTION! SUPREME Luxurious Townhouse on the Desirable Watertown Line Featuring Spectacular Open Floor Plan, Stunning Gourmet Cherry & Granite Kitchen with Island Bar, Stainless Steel Appliances & Pantry Closet, Open Formal Dining Room with Wainscoting & Sliders to Rear Deck, Gas Fireplaced Living Room with Charming Columns, Archways & Built in Cabinets, Master Bedroom Suite with Walk-In Closet & Private Tile Bath with Dual Vanity, 2nd Floor Laundry, BONUS 3rd Floor Open Family Room, Gleaming Hardwood Floors, Ready to Finish Basement, Garage, Easy Access Direct Main Floor Entry, Exclusive Yard, and More! Convenient to Parks, Shopping, Restaurants, Commuter Rail, MBTA, and Major Routes.
Location
State MA
County Middlesex
Zoning RES
Direction River Street to School Avenue.
Rooms
Family Room Flooring - Hardwood, Open Floorplan
Primary Bedroom Level Second
Dining Room Flooring - Hardwood, Deck - Exterior, Open Floorplan, Slider, Wainscoting
Kitchen Flooring - Hardwood, Pantry, Kitchen Island, Open Floorplan, Stainless Steel Appliances
Interior
Heating Forced Air, Natural Gas
Cooling Central Air
Flooring Tile, Hardwood
Fireplaces Number 1
Fireplaces Type Living Room
Appliance Range, Dishwasher, Disposal, Refrigerator, Gas Water Heater, Utility Connections for Gas Range
Laundry Second Floor, In Unit
Exterior
Garage Spaces 1.0
Community Features Public Transportation, Shopping, Park, Highway Access, T-Station
Utilities Available for Gas Range
Roof Type Shingle
Total Parking Spaces 2
Garage Yes
Building
Story 4
Sewer Public Sewer
Water Public
Schools
Elementary Schools Fitzgerald
Middle Schools Mcdevitt
High Schools Waltham High
Others
Pets Allowed Yes
Senior Community false
Read Less
Bought with Elaine de Reyna • Coldwell Banker Residential Brokerage - Westwood



