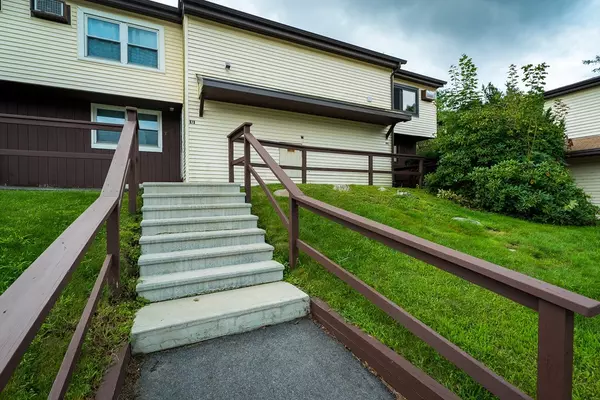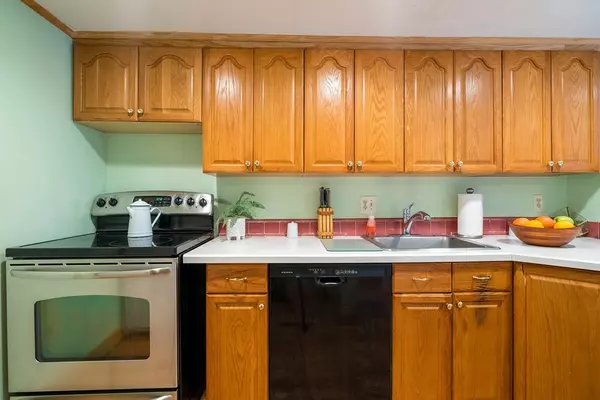For more information regarding the value of a property, please contact us for a free consultation.
8 Senee Court #8 Amesbury, MA 01913
Want to know what your home might be worth? Contact us for a FREE valuation!

Our team is ready to help you sell your home for the highest possible price ASAP
Key Details
Sold Price $158,500
Property Type Condo
Sub Type Condominium
Listing Status Sold
Purchase Type For Sale
Square Footage 1,190 sqft
Price per Sqft $133
MLS Listing ID 72379515
Sold Date 11/16/18
Bedrooms 3
Full Baths 1
Half Baths 1
HOA Fees $485
HOA Y/N true
Year Built 1970
Annual Tax Amount $2,845
Tax Year 2018
Property Description
Motivated Seller!! Very affordable townhouse in a convenient location!! **Disclaimer** Entire unit will have fresh paint all throughout by the time you come to see it!! Cozy first floor open concept design that is great for entertaining with sliding doors right to the private fenced in patio! You'll love the family room with vaulted ceilings! Dishwasher was installed last year, stove installed two years ago and windows and slider all within the last 10 years. Washer and dryer in unit and both installed within the last two years. The master bedroom is very spacious and full of light with large windows and cathedral ceilings. Close to downtown Amesbury, restaurants, shops, commuter routes, Lake Gardner and NH border. Make sure you head down to the winery for wine tasting! Enjoy grilling from your private patio and summer activities, paddle boarding, and kayaking at Lake Gardner.
Location
State MA
County Essex
Zoning R40
Direction Whitehall Rd to Senee Ct
Rooms
Primary Bedroom Level Second
Dining Room Flooring - Hardwood, Breakfast Bar / Nook, Exterior Access, Open Floorplan, Recessed Lighting, Slider
Kitchen Flooring - Hardwood, Breakfast Bar / Nook
Interior
Heating Baseboard, Natural Gas
Cooling Window Unit(s)
Flooring Carpet, Hardwood
Appliance Dishwasher, Refrigerator, Washer, Dryer, Gas Water Heater, Utility Connections for Electric Range
Laundry Second Floor, In Unit
Exterior
Exterior Feature Storage
Utilities Available for Electric Range
Waterfront Description Beach Front, Lake/Pond, 1 to 2 Mile To Beach, Beach Ownership(Public)
Roof Type Shingle
Total Parking Spaces 1
Garage No
Building
Story 2
Sewer Public Sewer
Water Public
Others
Pets Allowed Yes
Senior Community false
Read Less
Bought with Randy Hart • RE/MAX Partners



