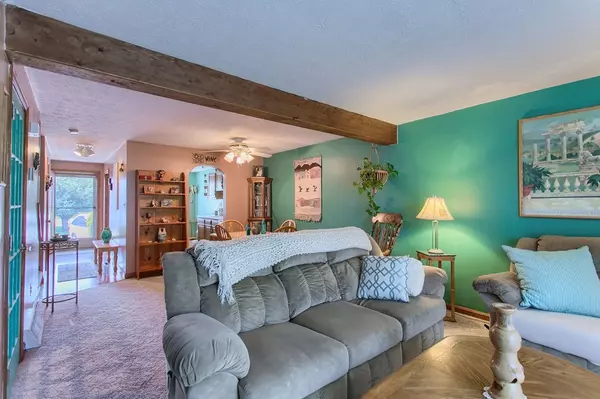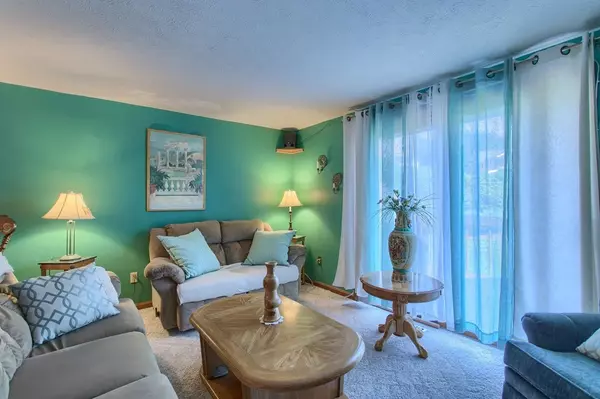For more information regarding the value of a property, please contact us for a free consultation.
17C Fernwood Dr #C Leominster, MA 01453
Want to know what your home might be worth? Contact us for a FREE valuation!

Our team is ready to help you sell your home for the highest possible price ASAP
Key Details
Sold Price $170,000
Property Type Condo
Sub Type Condominium
Listing Status Sold
Purchase Type For Sale
Square Footage 1,700 sqft
Price per Sqft $100
MLS Listing ID 72386003
Sold Date 11/30/18
Bedrooms 2
Full Baths 1
Half Baths 1
HOA Fees $310/mo
HOA Y/N true
Year Built 1985
Annual Tax Amount $2,106
Tax Year 2018
Property Description
THIS IS VALUE... Move-in Condition Townhouse at PET-FRIENDLY "Fox Meadow Condominiums". Enjoy 3-Levels of living space offering a welcoming floorplan and many fine features. Modern & bright applianced Kitchen with GAS RANGE, dining area, and archway to the open Dining Room / Living Room combination. *NEW EXTERIOR WINDOWS, FRONT DOOR, AND SLIDER INSTALLED 09/2018* Nearing completion, the entire complex has undergone major exterior renovations enhancing all buildings with the project expected end date 10/2018 - Unit 17C will soon have new vinyl siding and new composite deck. On-site tennis courts, inground pool and clubhouse are available to residents. Desired Johnny Appleseed & Sky View School District. Super convenient commuter location with quick access to Route 2, I-190 and MBTA rail to Boston. This complex is in demand...get your offers ready! Call today!!
Location
State MA
County Worcester
Zoning I
Direction Main St, Tolman Ave, right on Industrial Rd, right on Fernwood Dr
Rooms
Family Room Flooring - Wall to Wall Carpet, Recessed Lighting
Primary Bedroom Level Second
Dining Room Flooring - Wall to Wall Carpet, Open Floorplan
Kitchen Flooring - Laminate, Dining Area, Countertops - Stone/Granite/Solid, Gas Stove
Interior
Heating Forced Air, Natural Gas, Individual
Cooling Central Air, Individual
Flooring Tile, Laminate, Hardwood
Appliance Range, Dishwasher, Disposal, Refrigerator, Range Hood, Gas Water Heater, Utility Connections for Gas Range, Utility Connections for Electric Dryer
Laundry In Basement, In Unit, Washer Hookup
Exterior
Pool Association, In Ground
Community Features Public Transportation, Shopping, Park, Walk/Jog Trails, Golf, Medical Facility, Conservation Area, Highway Access, House of Worship, Private School, Public School, T-Station
Utilities Available for Gas Range, for Electric Dryer, Washer Hookup
Roof Type Shingle
Total Parking Spaces 2
Garage No
Building
Story 3
Sewer Public Sewer
Water Public
Schools
Elementary Schools Johnnyappleseed
Middle Schools Skyview
High Schools Leominsterhigh
Others
Pets Allowed Yes
Read Less
Bought with Karin Torrice • Coldwell Banker Residential Brokerage - Natick



